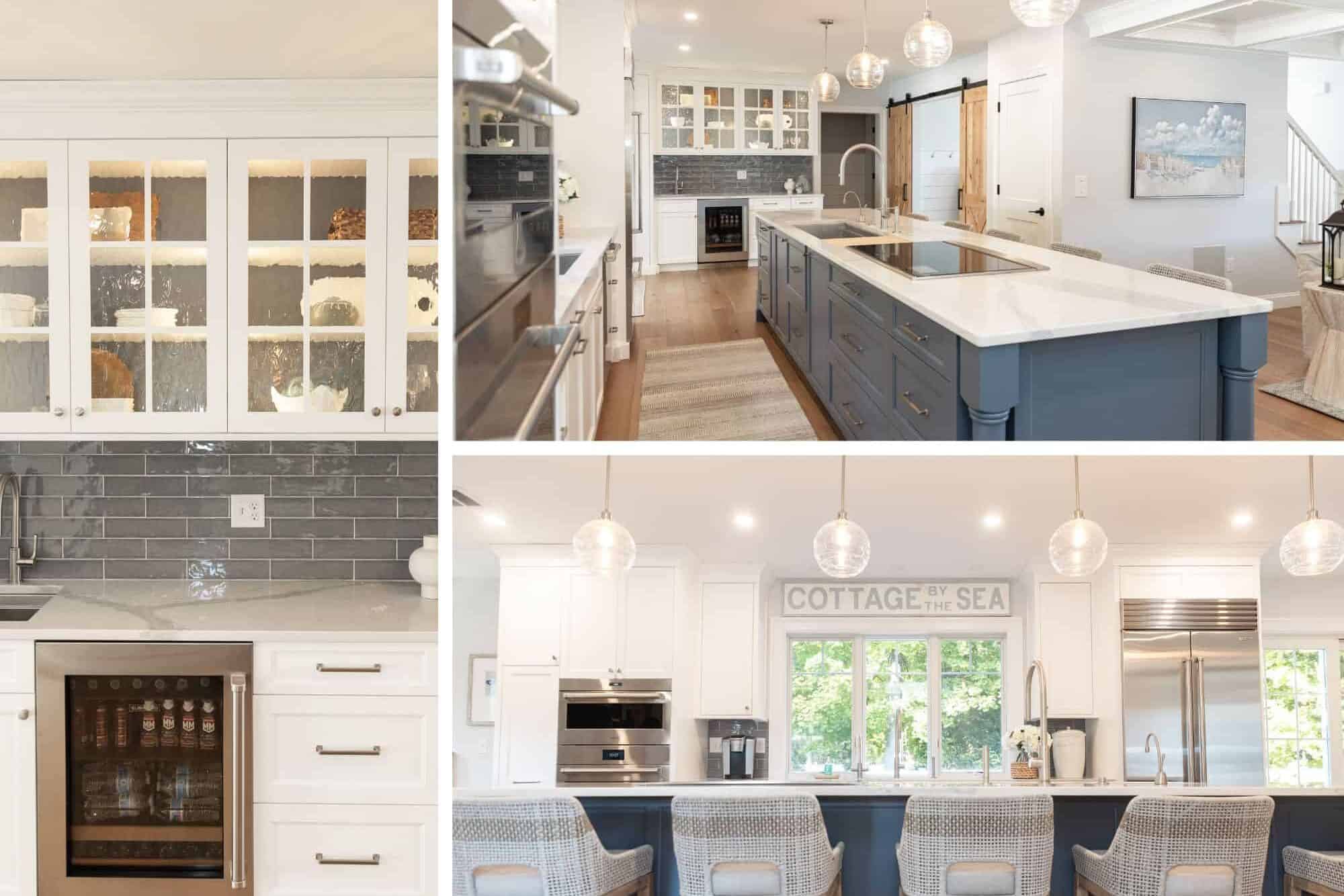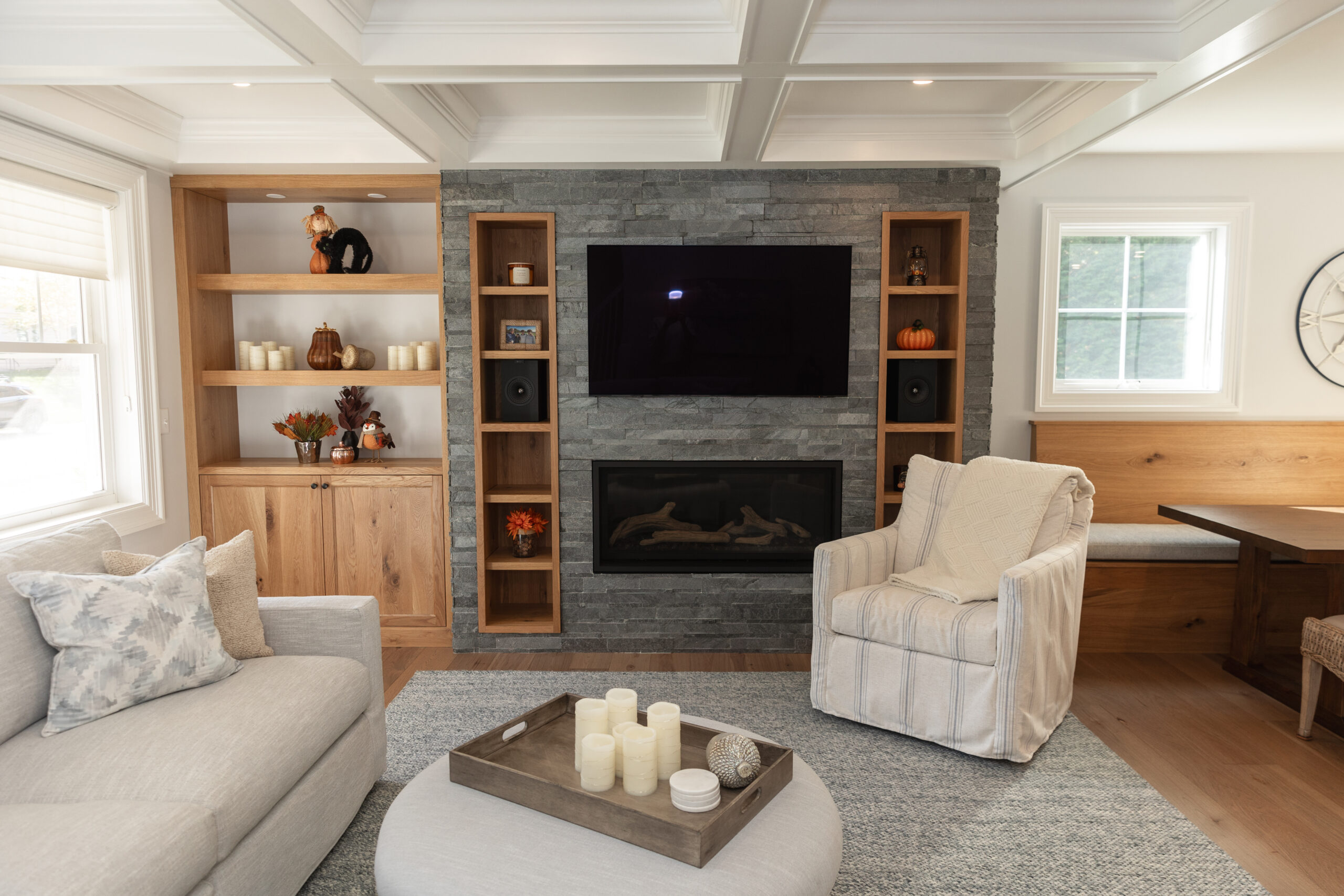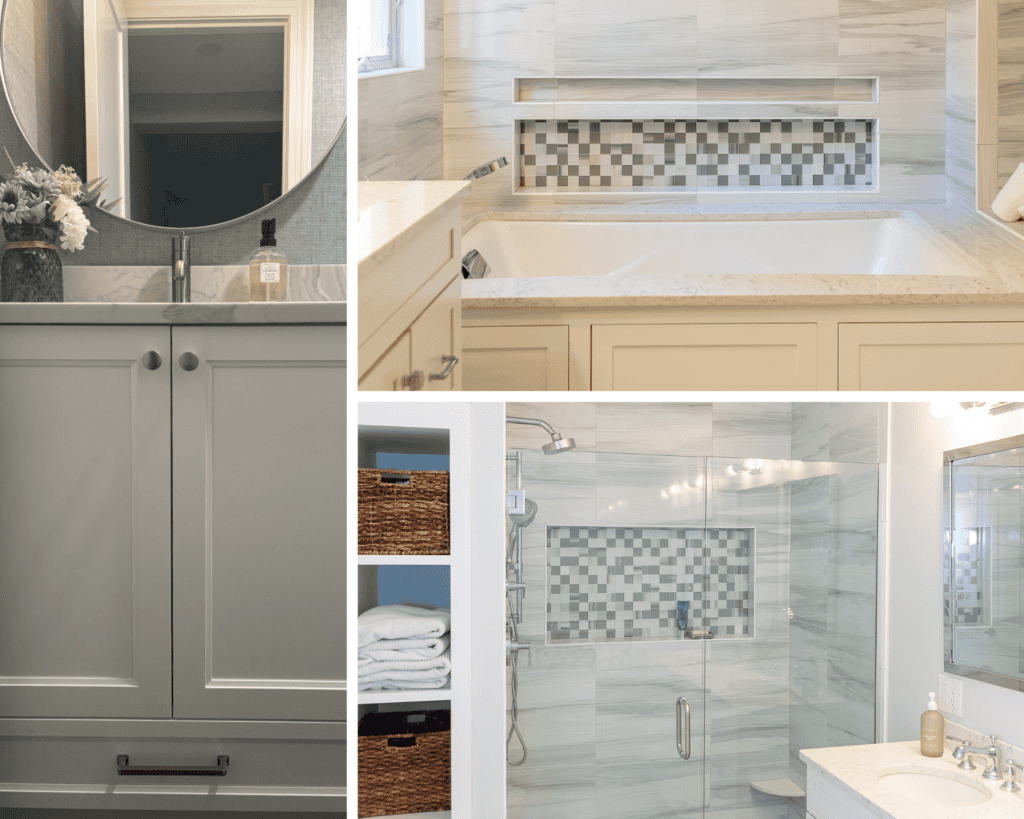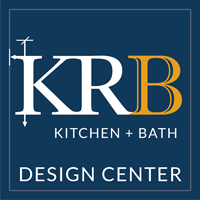When our client wanted to completely remodel her North Hampton, New Hampshire to feel like a true beach cottage, incorporating the colors of the coastline helped to achieve the relaxed feeling that is accustomed to coastal living. Carrying this palette throughout the kitchen, laundry room, and bathrooms gives this home a bright and inviting aesthetic. From the moment you step into this home, you’re welcomed by the refreshed layout, colors, and materials inspired by the coastline you are in and give this home a relaxed and inviting atmosphere.
A Layout Designed for Entertaining
Creating a coastal feeling in this kitchen began with incorporating shades of whites and blues that bring a calm feeling within the kitchen, that extends throughout the main floor. The overall functionality was improved through a thoughtful redesign of the layout to accommodate additional cabinetry and incorporate a large island. Additionally, a drink station on the far end of the kitchen makes a beautiful design statement with glass-front cabinetry that adds elegance and further defines this space within the kitchen making it a true focal point. On the opposite side of the kitchen, a custom banquette was incorporated into the design and is the perfect spot for casual dining and a cozy spot for reading and sipping coffee.

The coastal colors invite you into the kitchen
Luxury Around Every Corner
A cohesive, warm coastal aesthetic flows seamlessly between the living room and laundry room. The chestnut oak built-ins in the living room, are reminiscent of driftwood. The dark gray stacked stone fireplace, evoking coastal rocks, adds depth and texture to the living room, while modern design elements balance the natural tones. In the new laundry space, the same cabinetry that’s featured in the kitchen helps maintain the seamless connection between the spaces. The shiplap detail makes the space bright and inviting, making it the perfect informal entryway and sunny space to do laundry.

The living and laundry room feature notes of coastal design
The Relaxed Baths
When it came to the bathroom designs of the powder room, main bathroom, and boy’s bathroom each of the spaces has its unique style with subtle notes of coastal design, whether that’s through color or texture. In the powder room details like the texture of the seagrass wallpaper, and movement in the quartz top on the vanity help to make the entire space feel elegant. In the main bathroom, our client requested that her soaking tub be refreshed, the new tilework creates a serene spa-like atmosphere. The boy’s bathroom’s navy tile and penny round floor add a modern, nautical twist.

The palette and materials in the powder room and tile chosen for the main bathroom are a subtle touch of coastal-inspired design
See More of the Beach Cottage
If you want to experience more of this space visit the portfolio.
Feeling Inspired?
If you are thinking about remodeling your bathroom, kitchen, or other spaces in your home get in touch with us to discuss your project. We invite you to browse through our portfolio and visit our kitchen and bathroom showroom located on scenic Route 33 in Stratham, NH. Experience the newest trends in our state-of-the-art displays and while you’re here book your initial design consultation. We look forward to meeting you and learning more about your home remodel projects.
Looking for even more design inspiration? Sign up for our monthly newsletter and receive the latest kitchen and bathroom design news sent straight to your Inbox each month.


