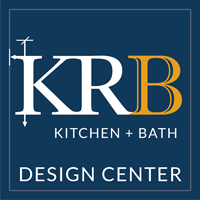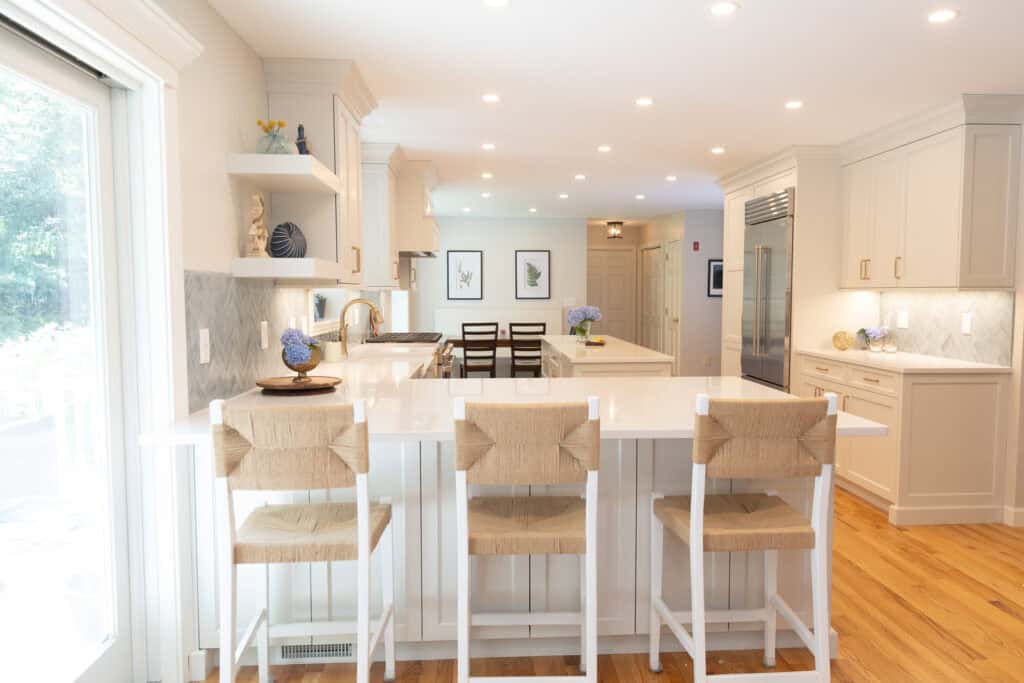Surrounded by sun and surf, Rye, New Hampshire this kitchen is truly a delightful space to cook, dine, and enjoy this warm family home. Inspired by the palette of the coastline this kitchen design features shades of whites and of course a pop of blue that is reminiscent of the rolling waves. Take a few moments to learn more about the design choices in this beautiful kitchen remodel.
A Look at the Layout
The majority of the original layout of the kitchen was worked into the new design, and enhancements were made to increase the functionality and spaciousness of the room. Increasing the storage and streamlining the organization was another factor throughout the design. To accommodate the clients’ desire for a more versatile space, the peninsula was expanded. It’s oversized footprint makes it ideal for informal dining, a homework station, and prep space for the daily breakfast making routine.
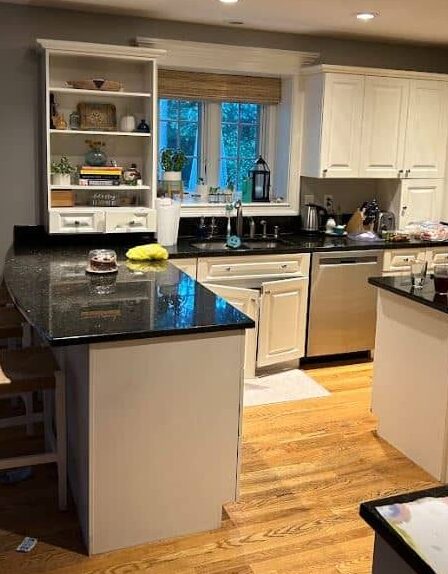
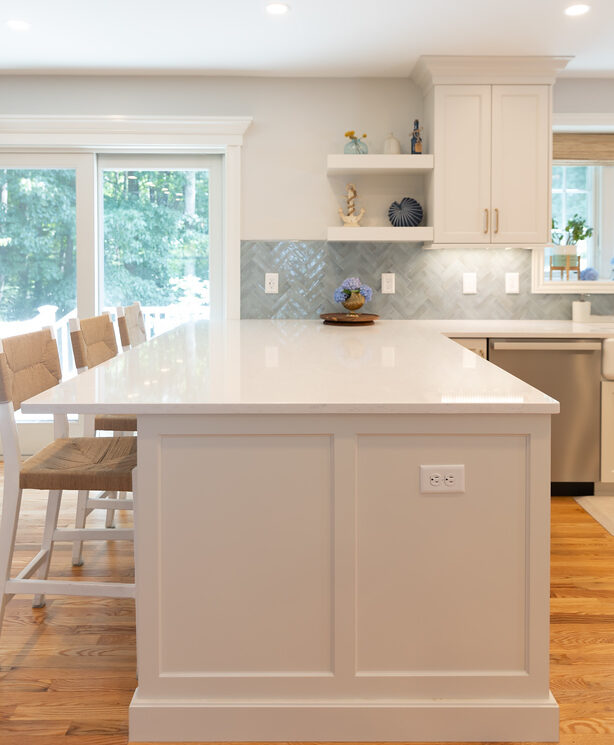
The enlarged peninsula is ideal for meal prep and dining.
Carefree Organization
While the cabinetry layout maximizes the footprint of the space and offers plenty of storage, the new kitchen prioritized organizational features within the cabinetry, and enhancing the overall experience. While a walk-in pantry was removed from the space, an integrated pantry was incorporated in the new design as well as other storage solutions such as nesting drawers and dish pegs create a clutter-free environment, perfect for a busy family.
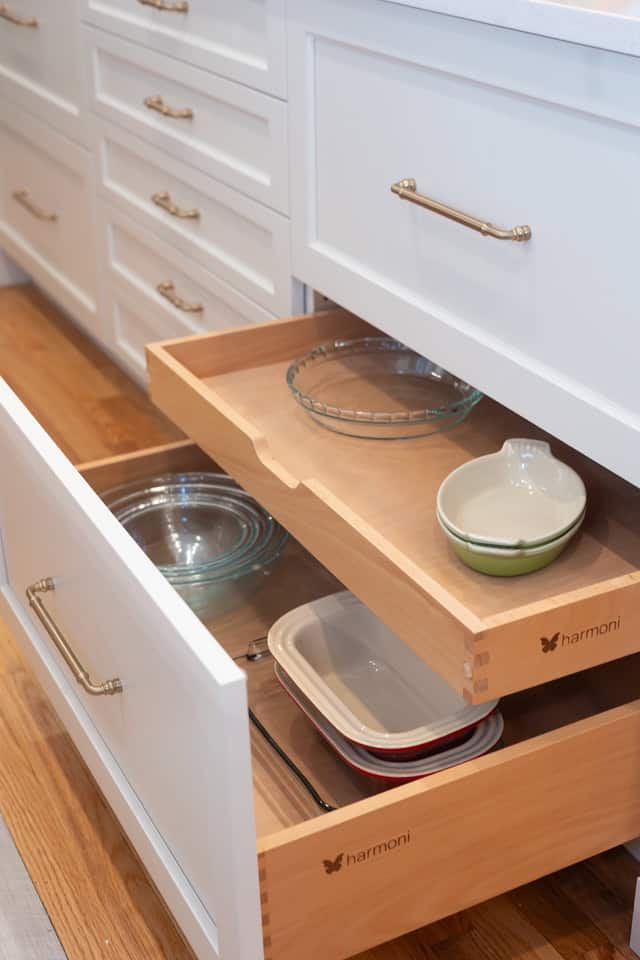
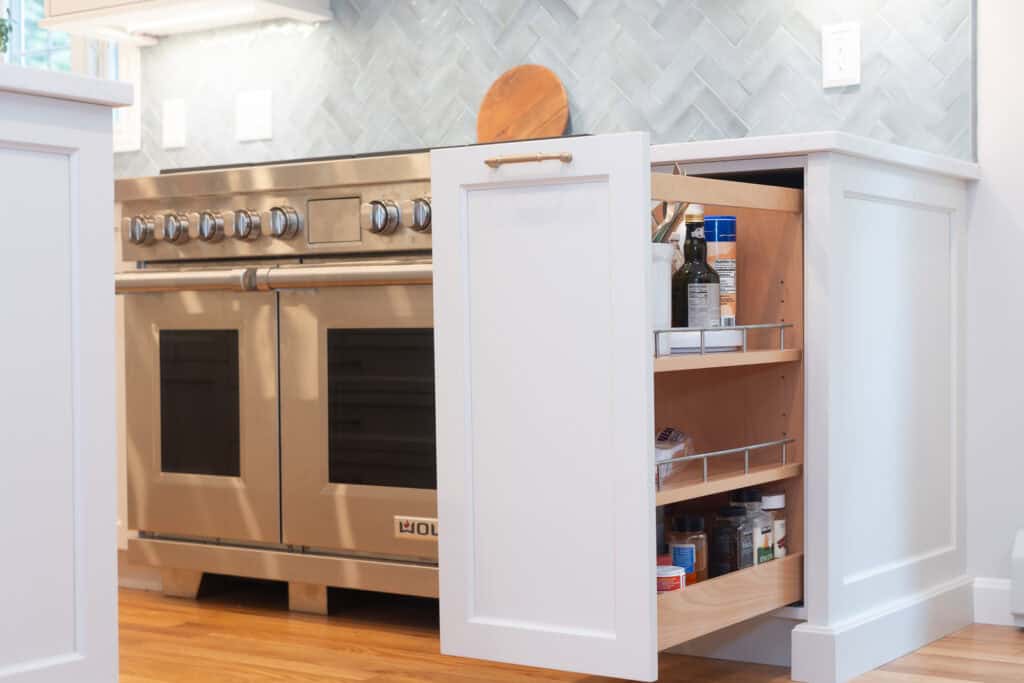
Storage features such as the nesting drawers and pull outs keep all of the essentials accessible.
Easy & Coastal Design
The serene palette of whites and blue creates a calming atmosphere inspired by the ocean. One of the major benefits of the space is the beautiful natural light. The white cabinetry serves as a timeless foundation, while a refreshing blue backsplash adds the perfect note of color. It’s a space that makes you feel like you’ve stepped into a home perfectly suited for easy coastal living.
Step Into the Rye Dream Kitchen!
If you want to experience more of this space visit the Portfolio
Feeling Inspired?
If you are thinking about remodeling your bathroom, kitchen, or other spaces in your home get in touch with us to discuss your project. We invite you to browse through our portfolio and visit our kitchen and bathroom showroom located on scenic Route 33 in Stratham, NH. Experience the newest trends in our state-of-the-art displays and while you’re here book your initial design consultation. We look forward to meeting you and learning more about your home remodel projects.
Looking for even more design inspiration? Sign up for our monthly newsletter and receive the latest kitchen and bathroom design news sent straight to your Inbox each month.
