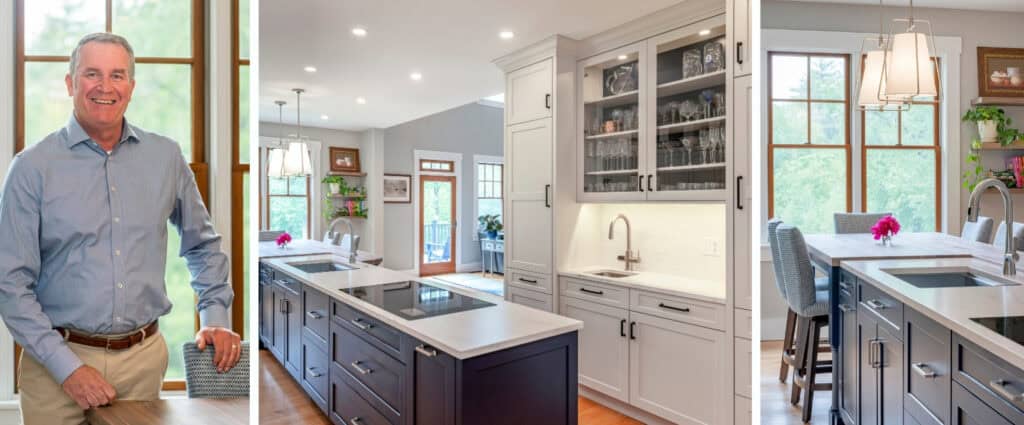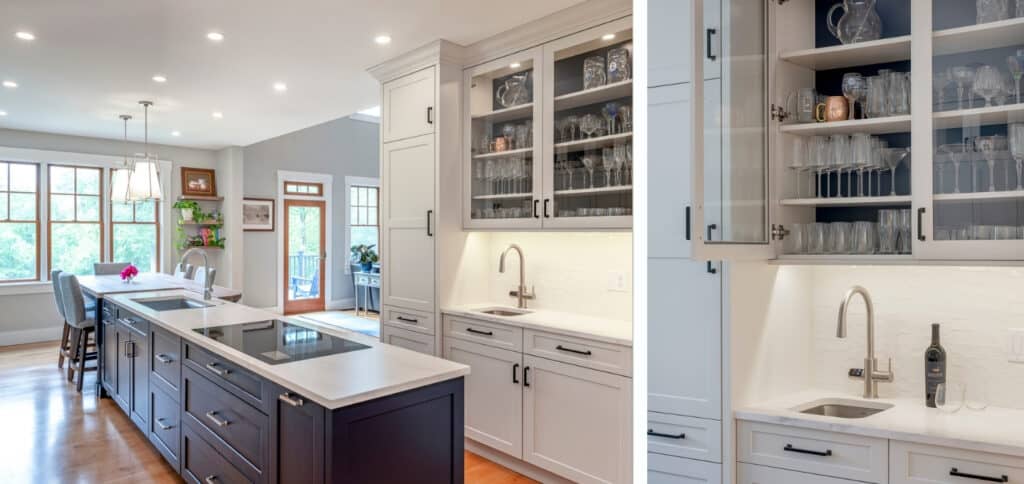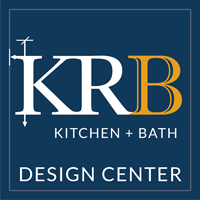
At KRB Kitchen and Bath Design Center, functional beauty isn’t just a goal—it’s a given, especially in the hands of seasoned designer Kevin Roy.
Known for his thoughtful approach to space planning and his ability to rework floorplans in unexpected, highly livable ways, Kevin’s recent project, The Bellamy Kitchen, showcases his talent for transforming inefficient layouts into welcoming spaces that suit the pace of modern family life. The result? A kitchen that flows effortlessly, feels warm and personal, and makes a strong visual statement through subtle, timeless design.

Designing from the Inside Out
Before discussing colors or cabinets, Kevin takes time to understand how the kitchen fits into his clients’ daily lives.
“I begin the design process through thoughtful conversation at the initial meeting. I ask the clients what they dislike most about the current kitchen, both aesthetically and functionally,” he explains. “How many cooks will be in the kitchen? Do you entertain frequently? What is the family dynamic? How many people generally get together?” It’s not about surface-level style; it’s about understanding how they live and designing a kitchen that genuinely supports it.
In The Bellamy Kitchen, rethinking the footprint began with removing the oversized peninsula. This opened the space and dramatically improved flow, but it also created a long, narrow layout—something Kevin carefully balanced through the design.
A Subtle Curve to Soften the Space
One of the most defining features of The Bellamy Kitchen is the island, finished in a classic navy shade and elevated by a walnut Grothouse countertop.
“The floor plan of the kitchen was long and narrow. I did not want the space to be overpowered by the size of the island. The curved cabinet and blend of wood and quartz for the countertop, made the proportion of the island aesthetically pleasing.”
It draws the eye without overwhelming the room and sets a warm, welcoming tone for the entire space. “It’s my favorite design element in the project,” Kevin adds. The curved shape encourages movement around the kitchen, while the walnut top echoes the floating shelves by the window, creating a sense of balance and warmth throughout the kitchen.

Balanced Materials and Timeless Style
Kevin describes The Bellamy Kitchen’s aesthetic as warm transitional, a calming blend of crisp white cabinetry, bold blue accents, and natural wood textures.
The perimeter features Harmoni’s cabinetry in ‘Evening White’ paired with Cambria Everleigh Matte countertops for a clean, soft finish. A glossy white tile backsplash adds subtle dimension without overpowering the space. The floating walnut shelves bring warmth to the window wall, and the blue-and-white palette keeps things feeling serene and grounded.
The homeowners’ sophisticated style shines through in every detail, and their warmth and care make it clear that this is a home filled with love. Their curated art collection and personal touches inspired the design, bringing their personality into a space that feels both beautiful and deeply welcoming.
A Lifestyle-Driven Touch
Designing for real life means paying attention to the details most might overlook. Kevin’s attentive approach came through in an unexpected moment—when he noticed the homeowners’ SodaStream on the countertop.
“I asked if they used it often, and they said every day,” he recalls. “So, I introduced them to the Zip Water HydroTap system. It gives you filtered, boiling, and sparkling water all from a single faucet. It instantly cleaned up the counter and gave them something they didn’t even know they needed.”
These personal touches, rooted in how people actually live, make Kevin’s designs feel custom, not just curated.

Intentional Design in Every Element
Every detail in The Bellamy Kitchen is purposeful. From the flow of the layout to the inclusion of the Zip Water HydroTap system, every decision supports both how the homeowners live and how they want to feel in the space. And while the visual elements are certainly striking, it’s the comfort and ease of the design that truly sets it apart. “I enjoy when clients tell me, ‘Wow, we never thought of laying it out that way, what a difference’,” Kevin shares.
Kevin’s thoughtful approach combines creativity and practicality, crafting kitchens that reflect the lives and styles of those who live in them. The Bellamy Kitchen stands as a testament not only to his talent and dedication, but to the warmth and vision of the homeowners who inspired it.
To learn more about how Kevin Roy and the award-winning design team at KRB Kitchen and Bath Design Center can transform your space, schedule a consultation today.
Inspired by the Bellamy Kitchen? Discover the full transformation in our portfolio.


