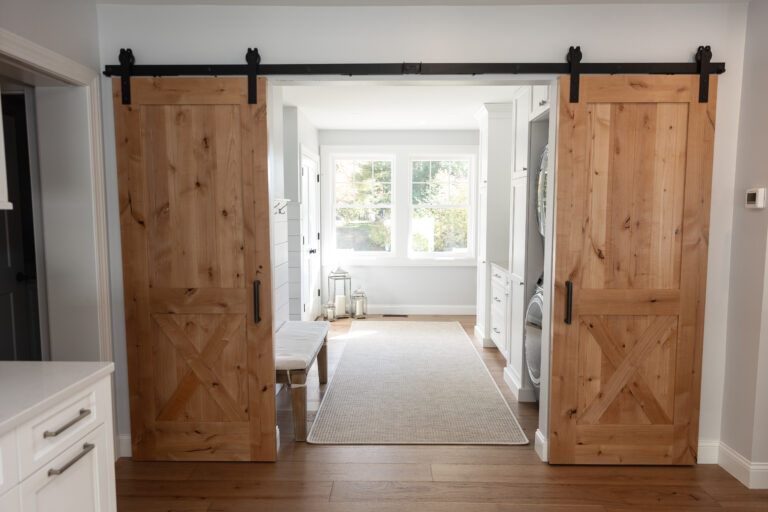Chef’s Pantry
This large walk-in pantry, with bright white cabinetry, and quartz counters completes the design of a chef’s kitchen. Located directly across from the main kitchen, this pantry offers ample storage space and counter space for small appliances, making it a true extension of the kitchen.
View Project Photos

