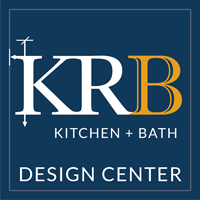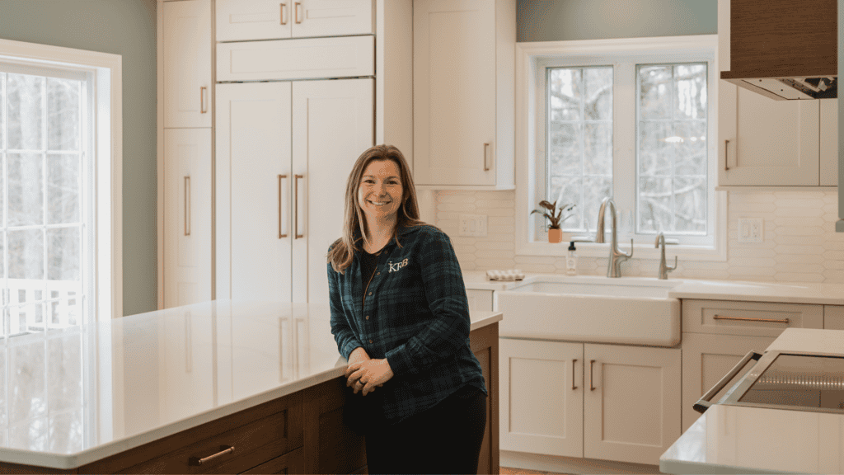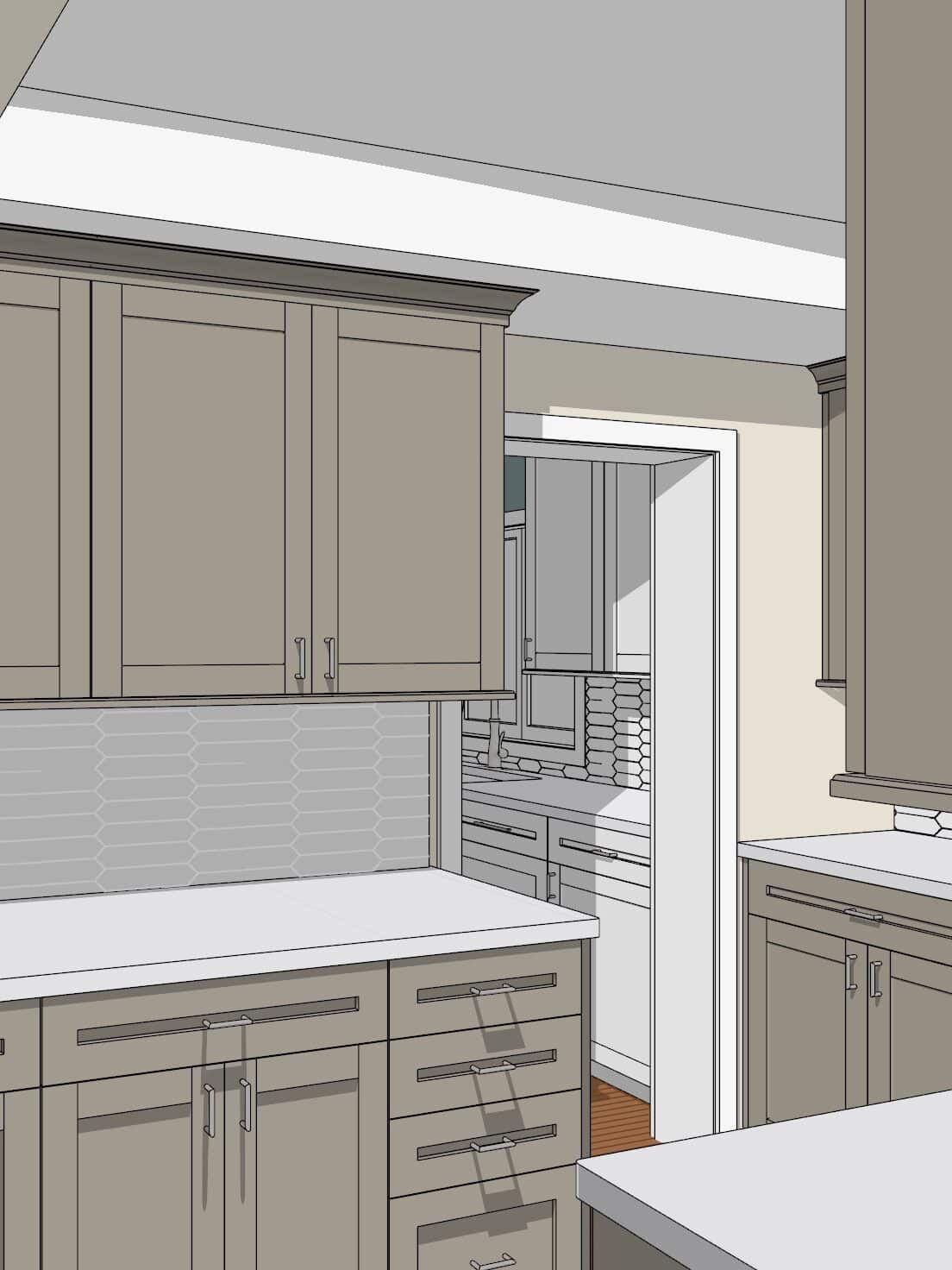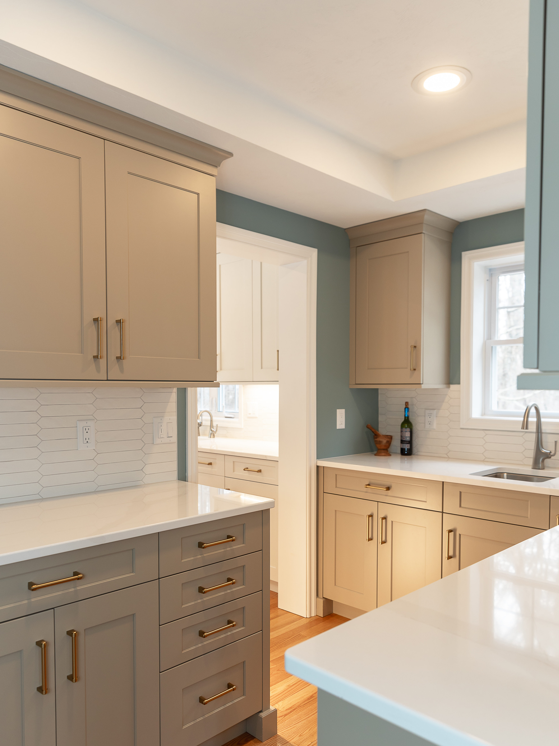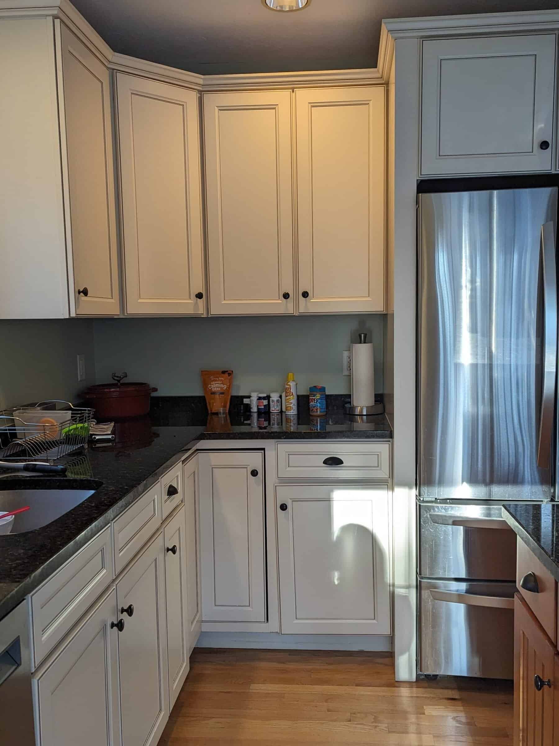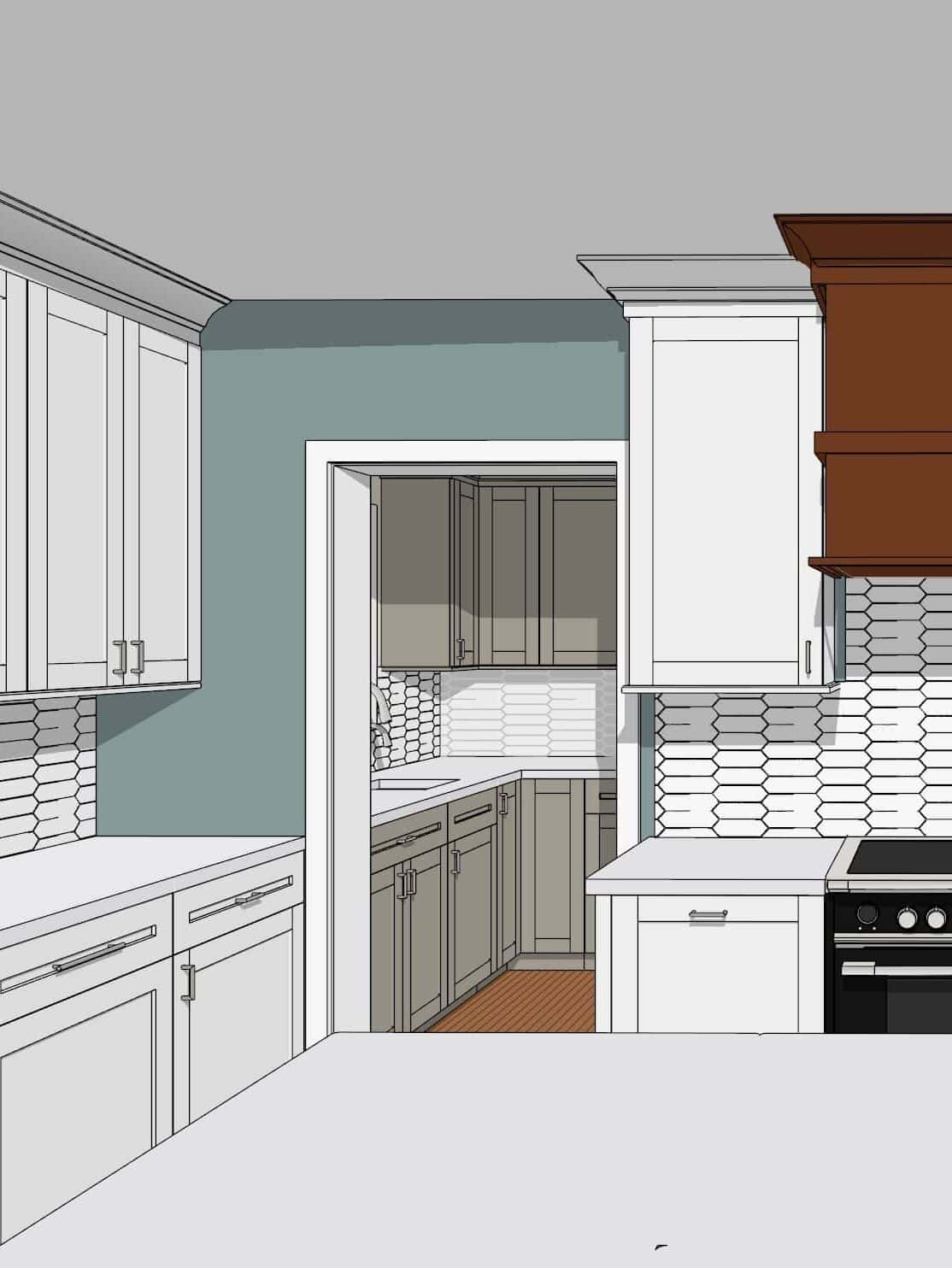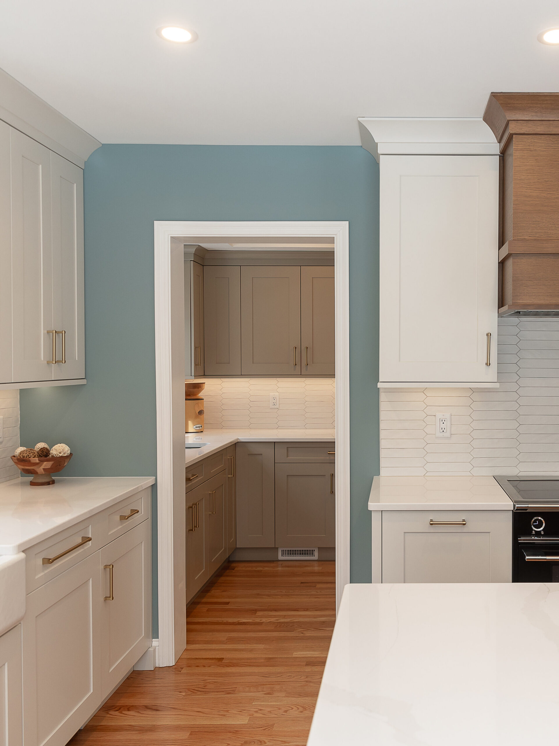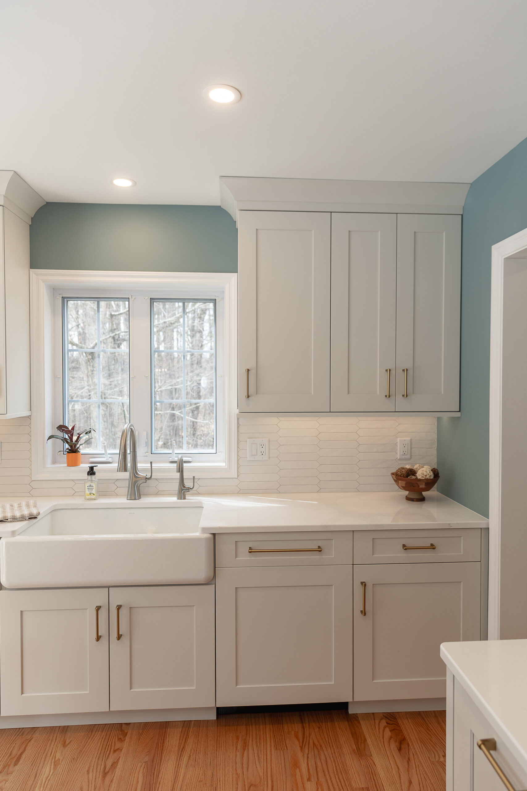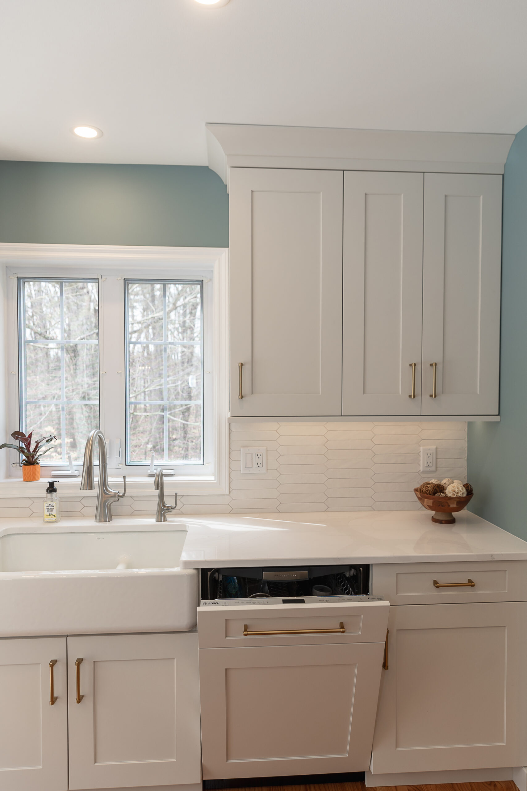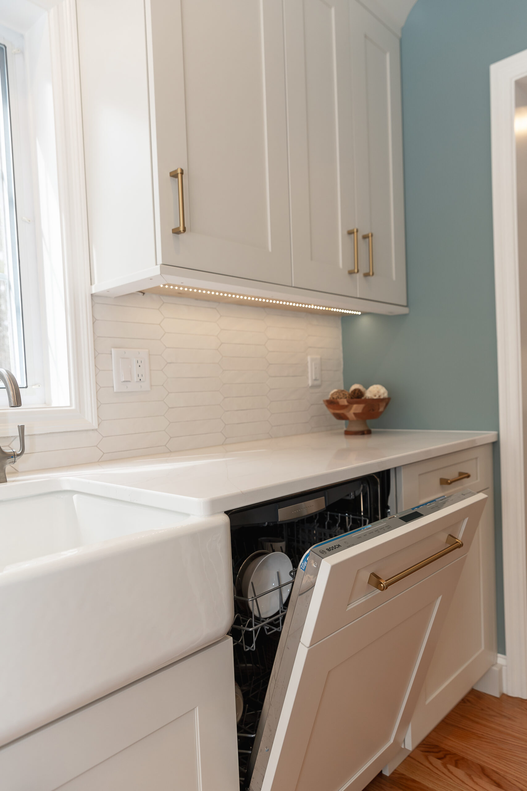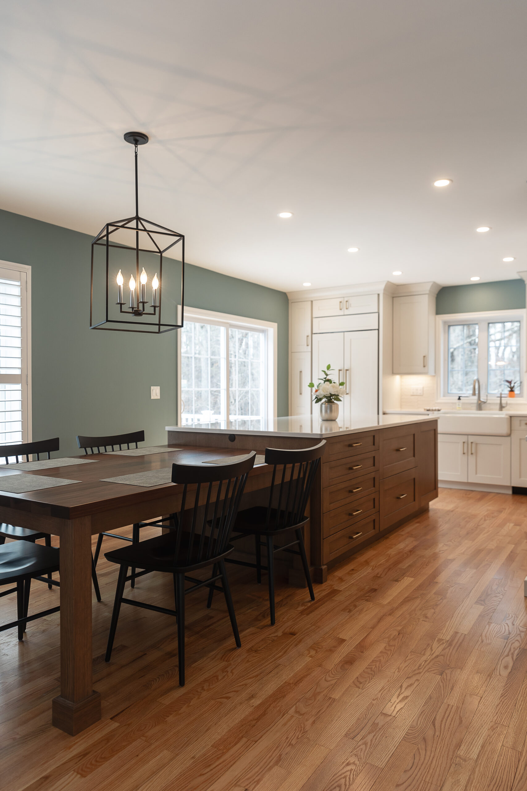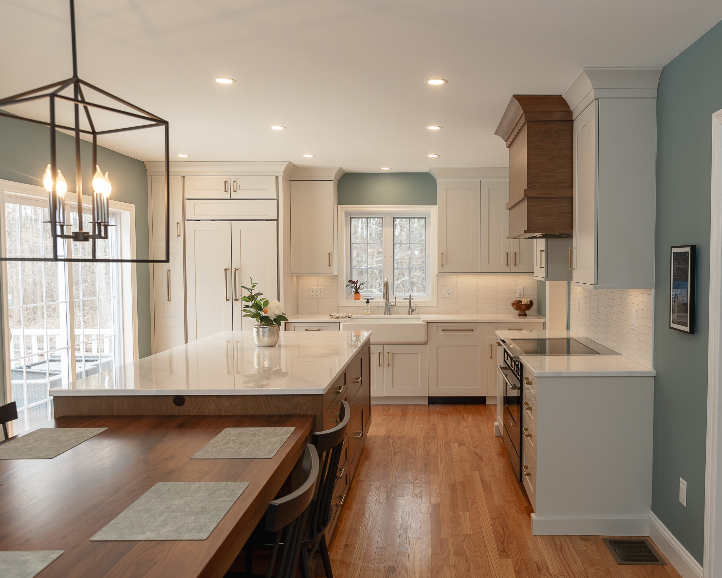At KRB Kitchen and Bath Design Center, the integration of functionality and aesthetics comes alive in the hands of talented designers like Meagan Miller.
Her recent project, aptly named “Transitional Warmth,” showcases her ability to transform challenging spaces into harmonious kitchens that cater to a family’s unique lifestyle needs while embracing current design trends.
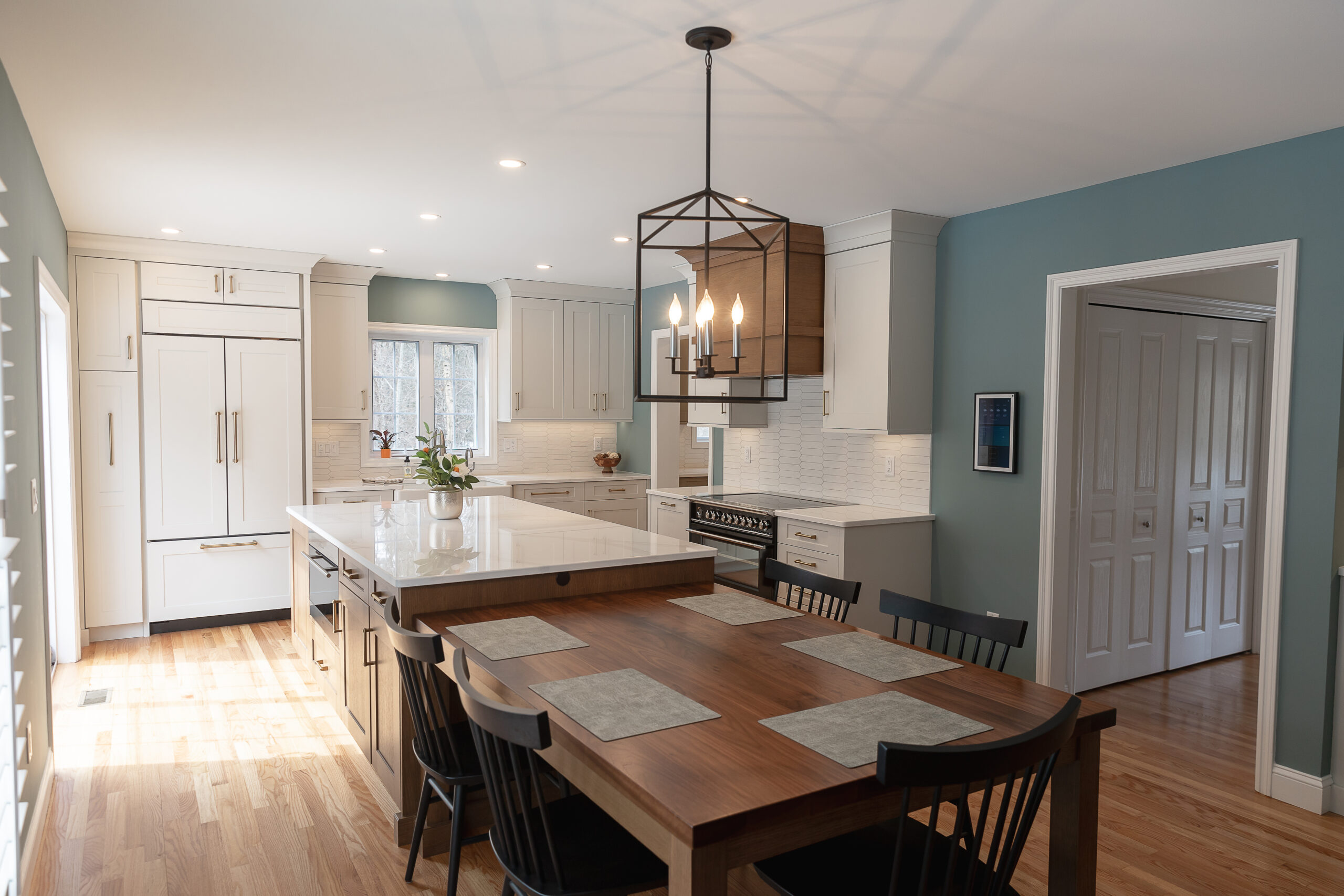
The Foundation of Thoughtful Design
“The first step I take in the design process is learning about my homeowners’ needs and lifestyle,” Miller explains. “No two homes function the same way. What works for one homeowner won’t necessarily work for another.”
This client-centered approach defines Miller’s design philosophy. Rather than imposing a one-size-fits-all solution, she carefully assesses each family’s specific requirements before addressing the practical elements of the space.
“After assessing what the homeowners need, I work on increasing the function of the space and then lastly the aesthetic,” she notes. “I always say ‘It’ll look good once it’s done, but it needs to function first.'”
Overcoming Spatial Challenges
This renovation presented Miller with the challenge of creating more space without major structural changes. The key to success? Strategic reconfiguration.
“The design process included several options to enlarge and open up the space to increase flow and function for the homeowners,” Miller shares. “We needed to find the balance between making the space larger and making it work better.”
Her innovative solution came through reimagining the pantry entrance. “By relocating the pantry opening, we were able to enlarge the kitchen workspace without removing any walls and losing the separate pantry,” she explains.
Designing for Family Dynamics
Understanding the subtle interplay of family living patterns is where Miller’s expertise truly shines. “The big need was to find a better way for the homeowner to cook in his own space and still have room for everyone else in the family to use the space at the same time,” she explains.
Rather than creating a beautiful but impractical showpiece, Miller focused on crafting a kitchen that accommodated real-life family dynamics. Before the renovation, the kitchen was “cramped to one side of the space and the cooking and cleaning were all back-to-back, so the flow and general function was non-existent.”
Thoughtful Material Selections
Miller’s relationship-building approach proved essential in achieving the right balance. “I establish a strong connection with the homeowner throughout our design process to ensure the material selections reflected their personal styles and fit seamlessly into their home,” she says.
The project’s material palette demonstrates Meagan’s talent for balancing timeless elements with personalized touches. “The warm neutrals tie this space together—from the natural walnut island top and mid-tone oak stain to the soft white cabinetry and pepperdust accents in the pantry,” Miller describes.
While structural elements feature enduring, neutral tones, Miller wasn’t afraid to incorporate hints of playfulness. “It sounds small, given how many beautiful materials we have in this space, but I really love the paint color. The paint color shows a playful and colorful side of the family while the more permanent materials are warm and neutral.”
Strategic choices about which elements to highlight show Miller’s thoughtful curation. “By using a panel-ready dishwasher and refrigerator, we were able to let the range and hood stand out as focal features of the space,” she explains.
Trend-Forward Warmth
Miller’s “Transitional Warmth” project effortlessly aligns with current kitchen design trends while maintaining a timeless appeal. The carefully selected warm neutrals throughout the space create an inviting atmosphere that feels both current and enduring.
The renovation exemplifies how today’s kitchens are evolving beyond all-white spaces and toward richly textured environments that balance practicality with personality—a hallmark of Meagan Miller’s design approach at KRB Kitchen and Bath Design Center.
To learn more about how Meagan Miller and the award-winning design team at KRB Kitchen and Bath Design Center can transform your space, schedule a consultation today.
Inspired by this ‘Transitional Warmth’ kitchen? Discover the full transformation in our portfolio.
