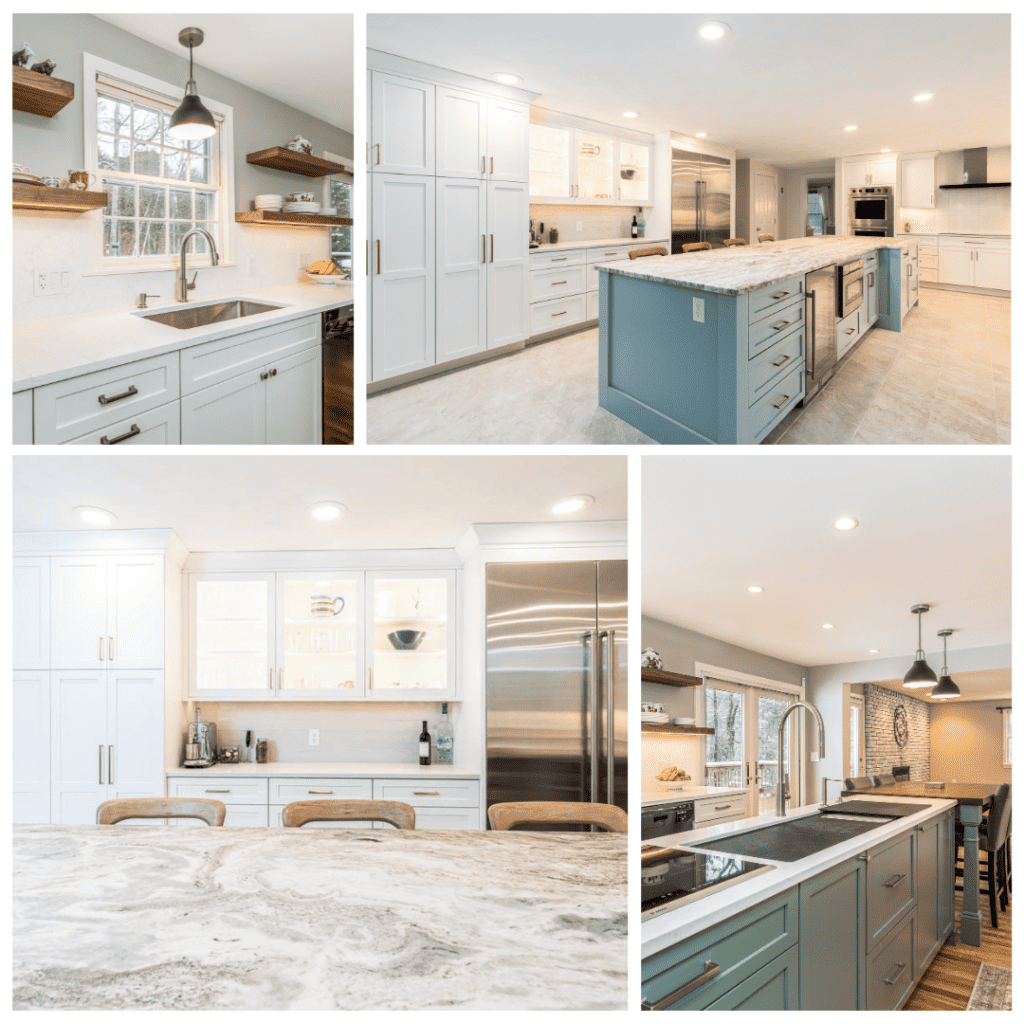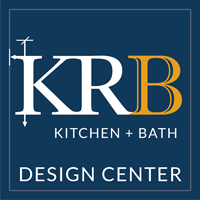When you step back and look at the overall floorplan of your kitchen, it’s important to have division within the space. The kitchen is where so many of life’s moments happen, and it should be a space in your home that brings you joy. Functionality, where things are in relation to each other, and how the space flows are key to the overall design. You’ve heard of the signature term in kitchen design, ‘the work triangle’. It is a way of making sure that the placement of the stove, sink, and fridge are within a proximity that makes them not only accessible, but easy to move between. If you choose to look at your kitchen through that lens, you’ll see that within that triangle are three distinct zones, and there are several more to add to that list.

1. Cooking Zone
This zone consists of the general area around your stove and oven. It’s where you spend time pulling the meal together and letting it cook on the stove, or where you do a last check and put on any final toppings before it goes into the oven. It makes sense to have this area be in close proximity to any utensils you may need, and also any measuring tools. Think through what things you need when you are cooking as having those in a drawer nearby will alleviate trips back and forth.
2. Clean-up Zone
It’s the space in your kitchen that includes the sink, dishwasher, and even cabinetry where things are sorted and put away after cleaning. This is typically a run of cabinetry that includes the sink and dishwasher within several inches of each other, making your job easier and requiring less movement around your kitchen. Another factor to consider is where your trash is in relation to the sink. It is ideal to have everything as close as possible so when it comes time for cleanup, the process is streamlined.
3. All the Goods
Your pantry and fridge are where you keep all of the goods! Here’s where grocery sorting can become much easier, having these within a shirt distance from each other will make the unloading process enjoyable. Ideally the closer your pantry is to your fridge the better, side by side. This is also true when you are in meal-prep mode, when you can easily grab everything you need and place them on the counter in an organized way it makes cooking an enjoyable process for you, and who wouldn’t love that?
4. All the Essentials
All of your dishes, pots & pans, silverware and more belong in the same area of your kitchen. Think about where you want these items in relation to your dining space. And another key consideration is having them close to your cooking zone as well so you can easily reach all of the cookware you need. Locating this storage somewhere between the cooking and clean-up zone makes the most sense for keeping your kitchen as functional as possible.
5. A Prep Zone
This is where all of the fun happens in your kitchen! Pulling together all of the ingredients and getting them ready to go before cooking requires a good amount of space. Many prefer an assembly-line setup when they cook and for this, having a stretch of uninterrupted counter space is a must have. An island is the ultimate food prep spot, however a peninsula or long stretch on the perimeter of your kitchen works just as well.
Interested in remodeling your home?
Looking for the latest kitchen & bathroom design inspiration, follow us on Instagram and Pinterest.


