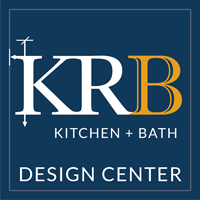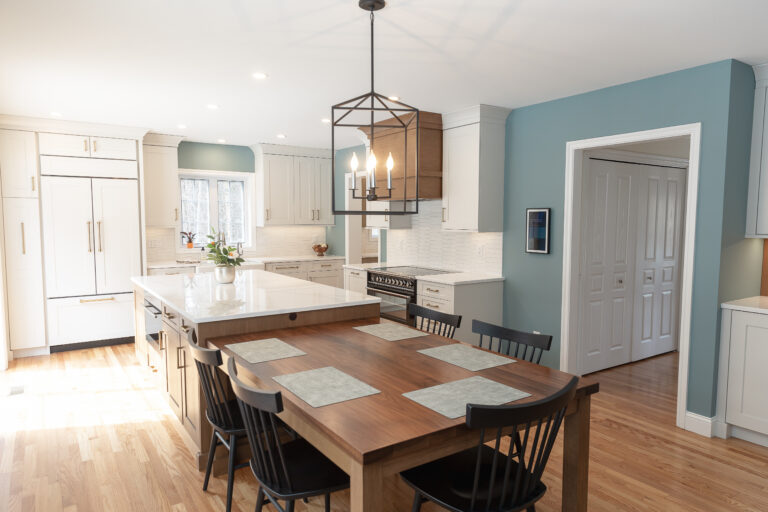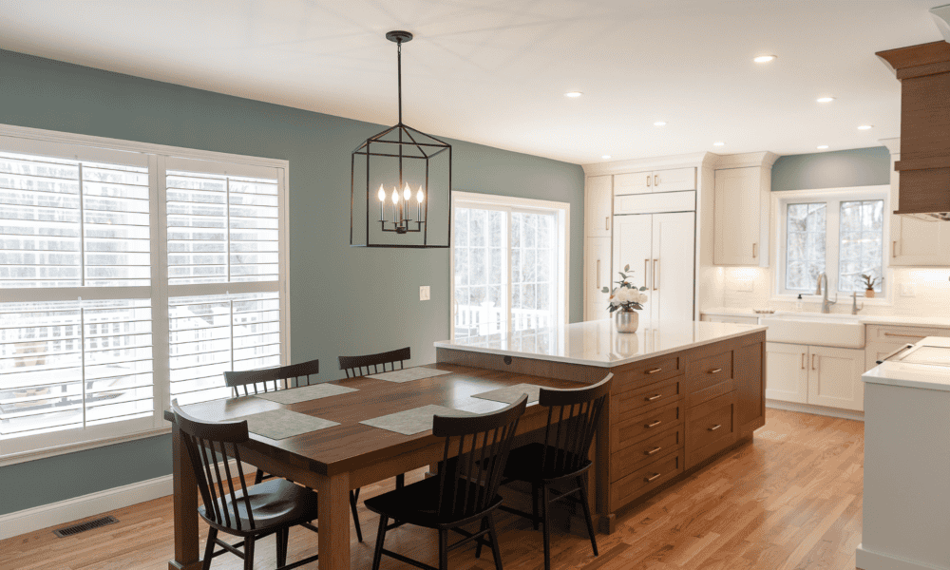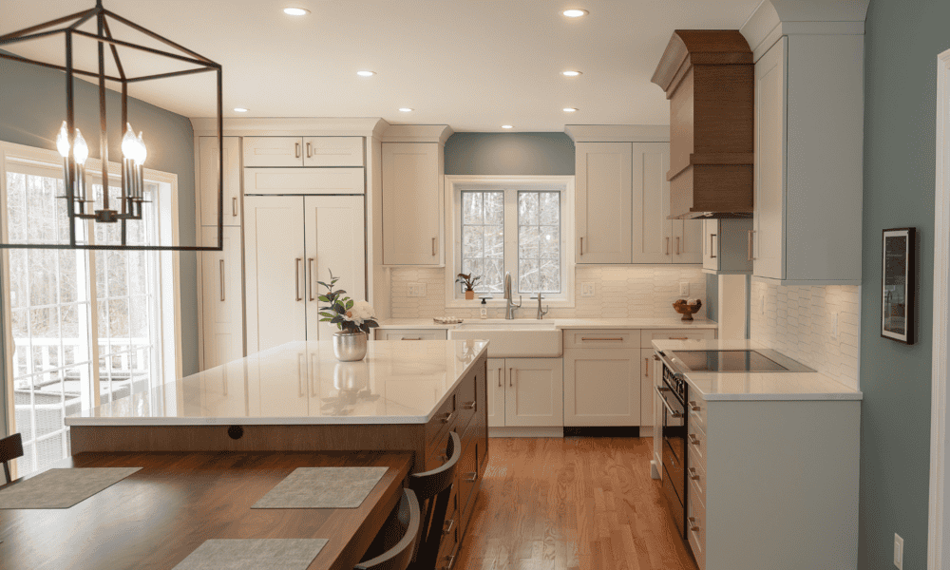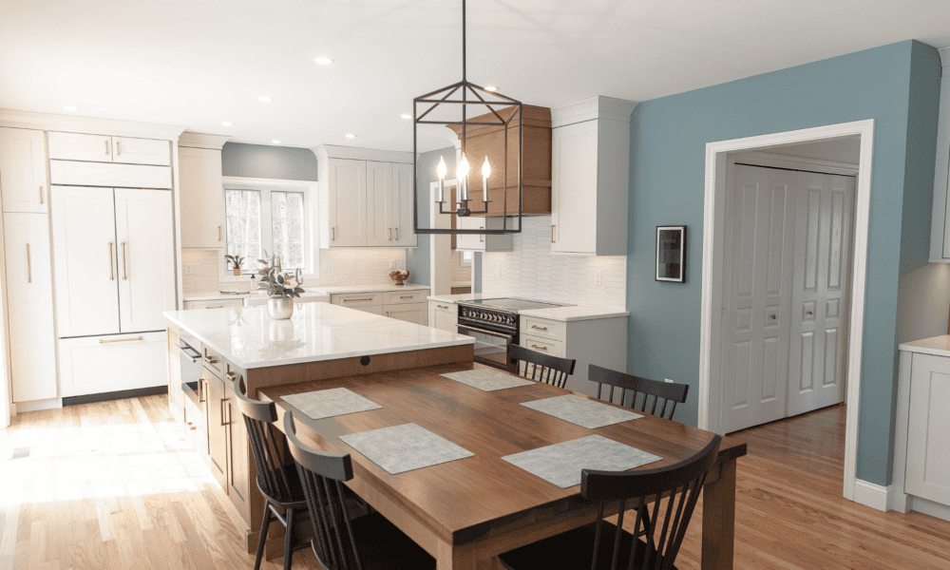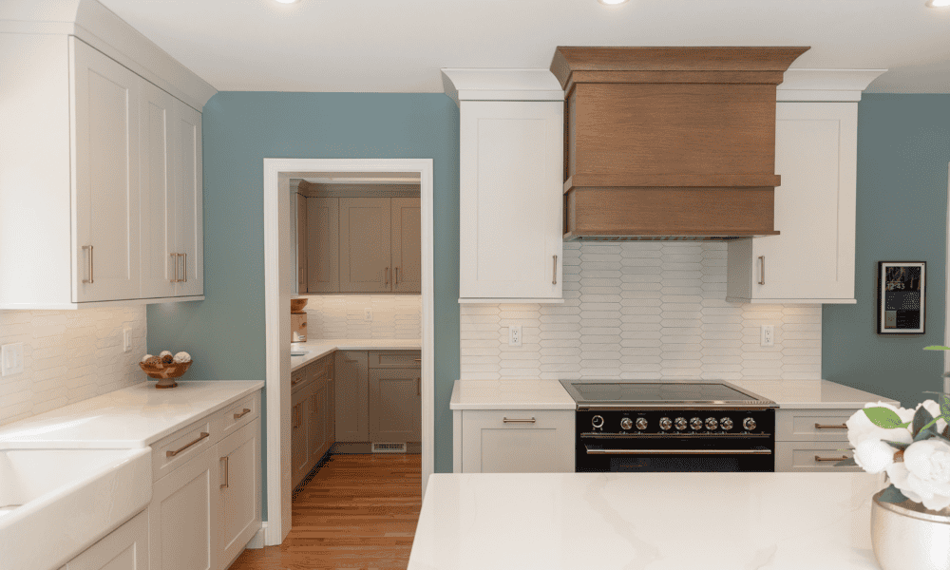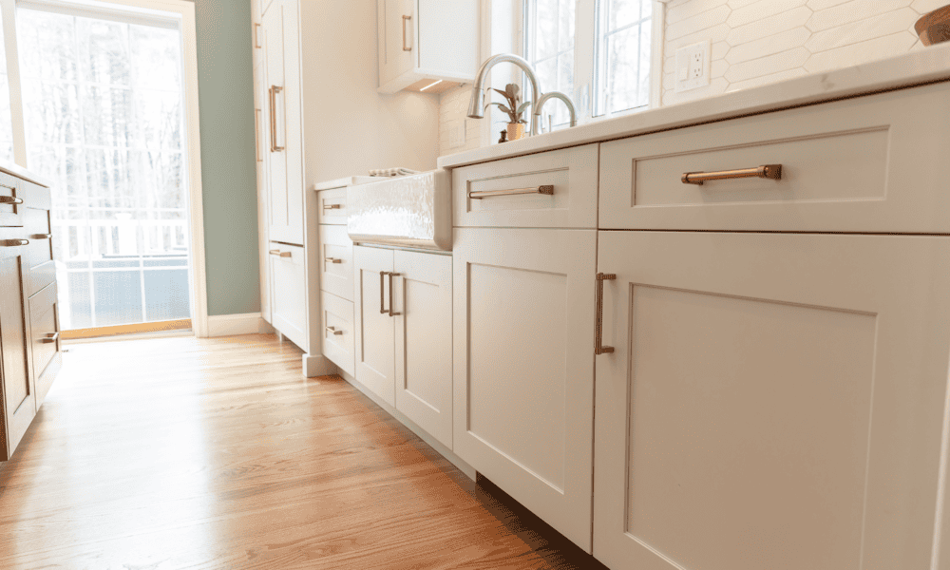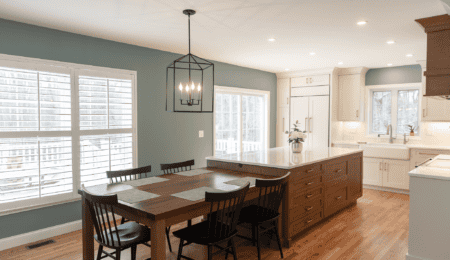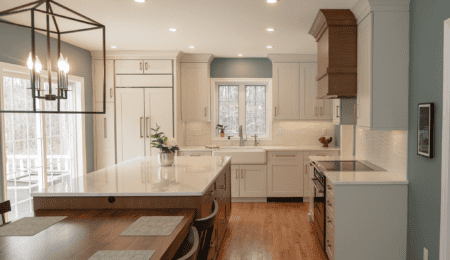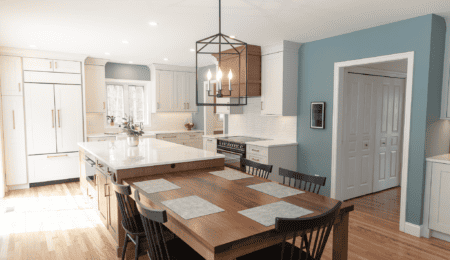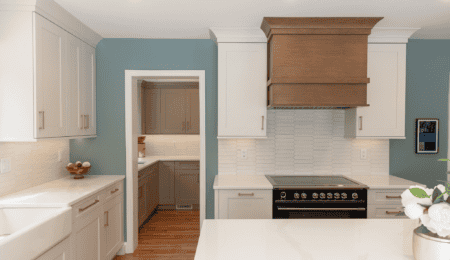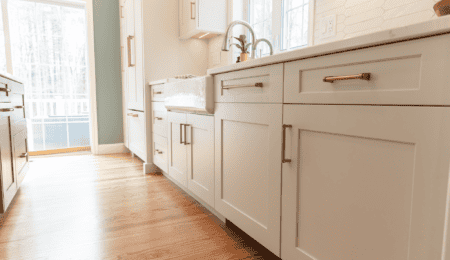Transitional Warmth Kitchen

This inviting transitional kitchen embraces a blend of functionality and style. The spacious layout features distinct zones for cooking and family gathering, with an intelligent workflow connecting the main kitchen and adjacent pantry area.
Natural materials create a rich, welcoming atmosphere – a striking walnut island top anchors the space, complemented by mid-tone oak cabinetry and soft off-white perimeter cabinets. Panel-ready appliances maintain the kitchen’s clean aesthetic, allowing the range and custom hood to serve as elegant focal points. The thoughtfully selected warm neutral palette, accented with playful color touches, creates a space that feels both sophisticated and lived in. Every element works in concert to deliver a kitchen that perfectly balances beauty with practicality for everyday family life.
Read more about this project and designer Meagan Miller’s process in our featured blog post.
