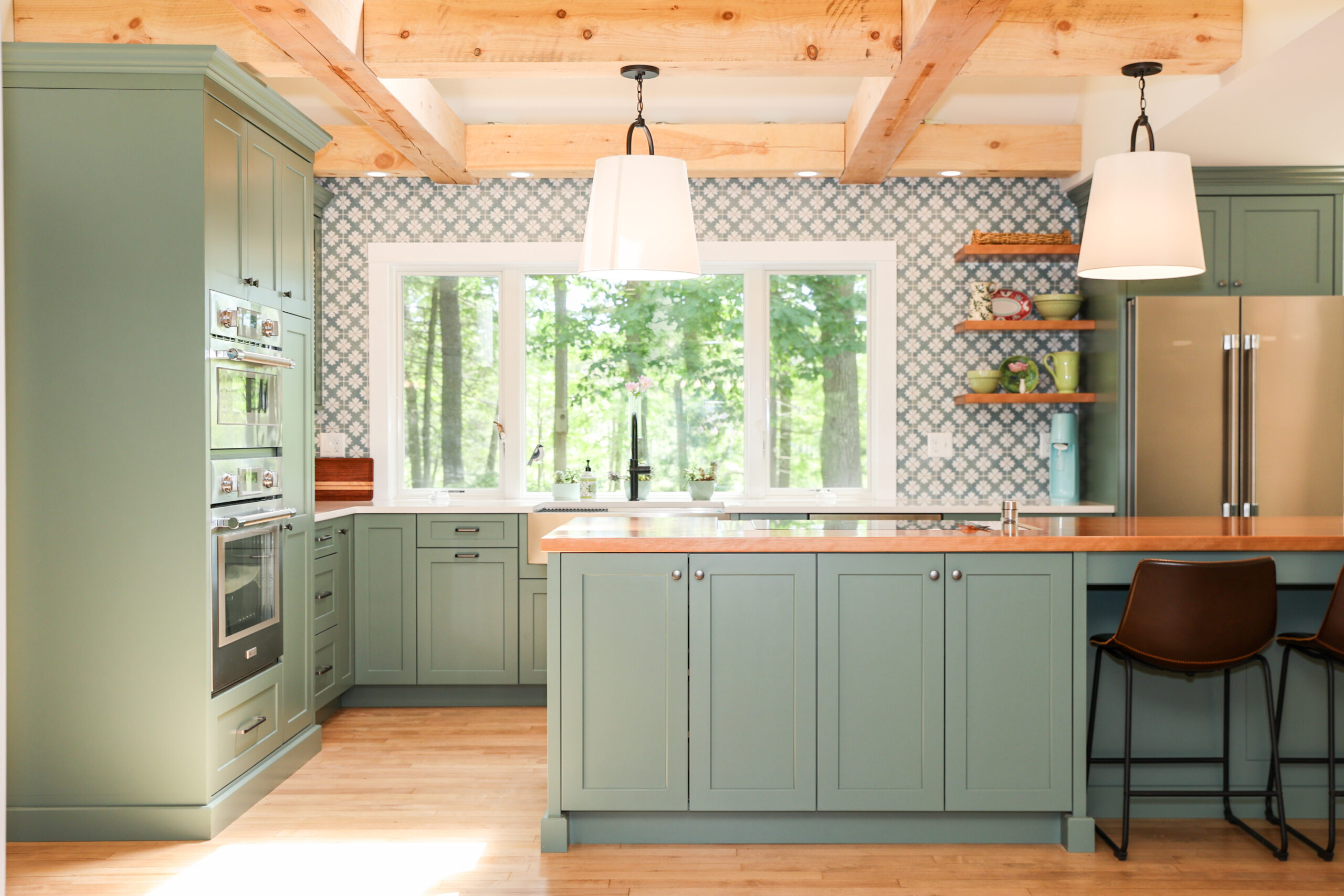Bellamy Kitchen
The Bellamy Kitchen delivers refined sophistication through thoughtful design and exceptional craftsmanship, creating a space that’s both striking and supremely functional. The curved island takes center stage, finished in the color ‘Naval’ with Harmoni’s signature Forli-style frameless doors. Above, a rich walnut Grothouse countertop creates warmth and contrast, echoing the floating walnut shelves that frame… Read more »
View Project Photos

