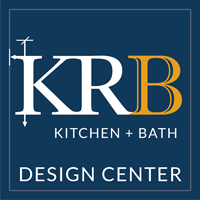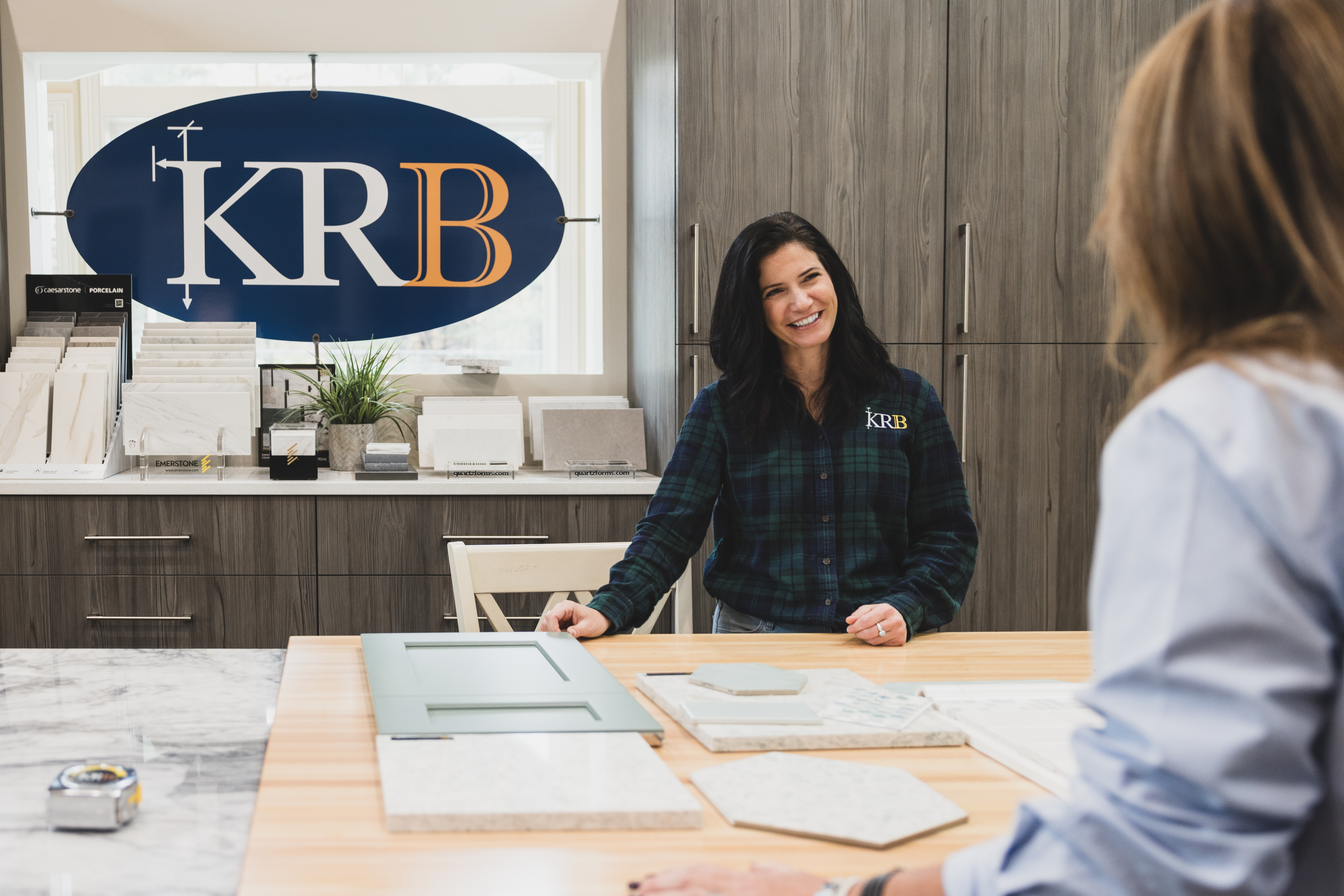Today’s kitchen is no longer just a place to cook. It’s the hub of modern living—a space for remote work, kids’ homework and art projects, casual family meals, and entertaining friends. Changes in work patterns, multigenerational households, and smaller homes have all made social kitchen design essential.
According to NKBA, 76% of designers expect kitchen footprints to increase over the next three years—evidence that kitchens are claiming their role as the true center of modern homes.
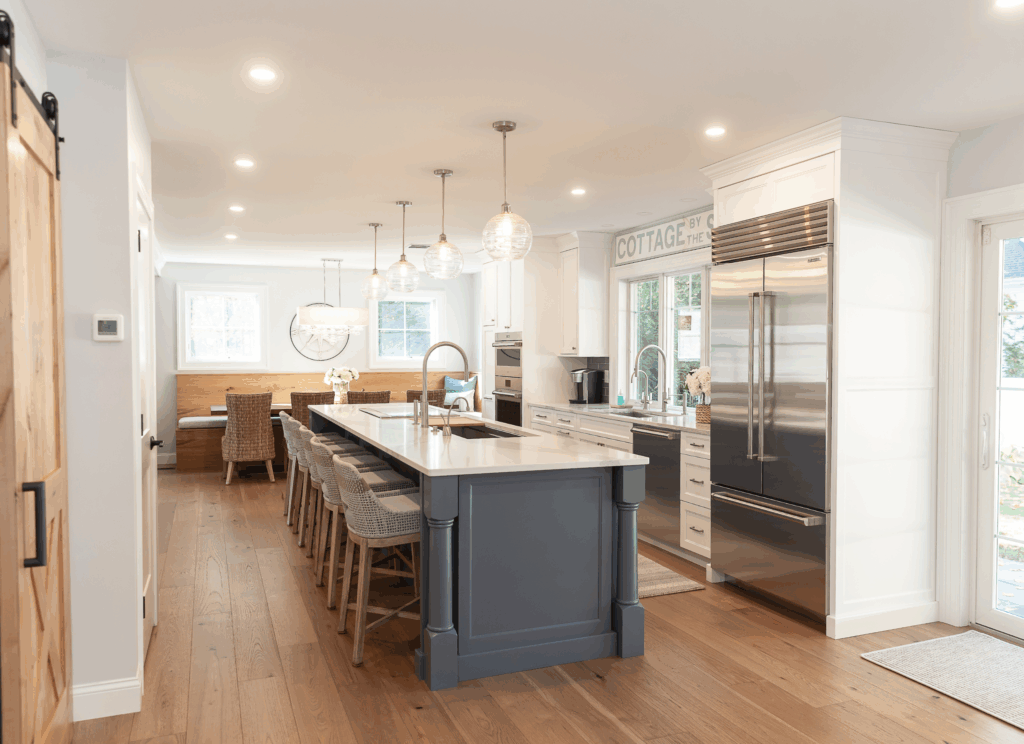
Islands Built for Gathering
Oversized islands are central to today’s social kitchens, and their popularity continues to climb. Dual-island layouts or islands of 14 feet or more provide space for meal prep, storage, casual dining, and social interaction. Larger islands require proportionally sized kitchens—typically 20 feet or more in footprint—to maintain flow.
Current design features include:
- Height variations: 36-inch zones for comfortable meal prep alongside 42-inch raised bars for seating, creating distinct functional areas
- Design statements: Waterfall edges, two-tier surfaces, and mixed materials (pairing warm wood with quartz or marble) add visual interest
- Integrated technology: Pop-up outlets, charging stations, and hidden storage compartments keep the island functional without visual clutter
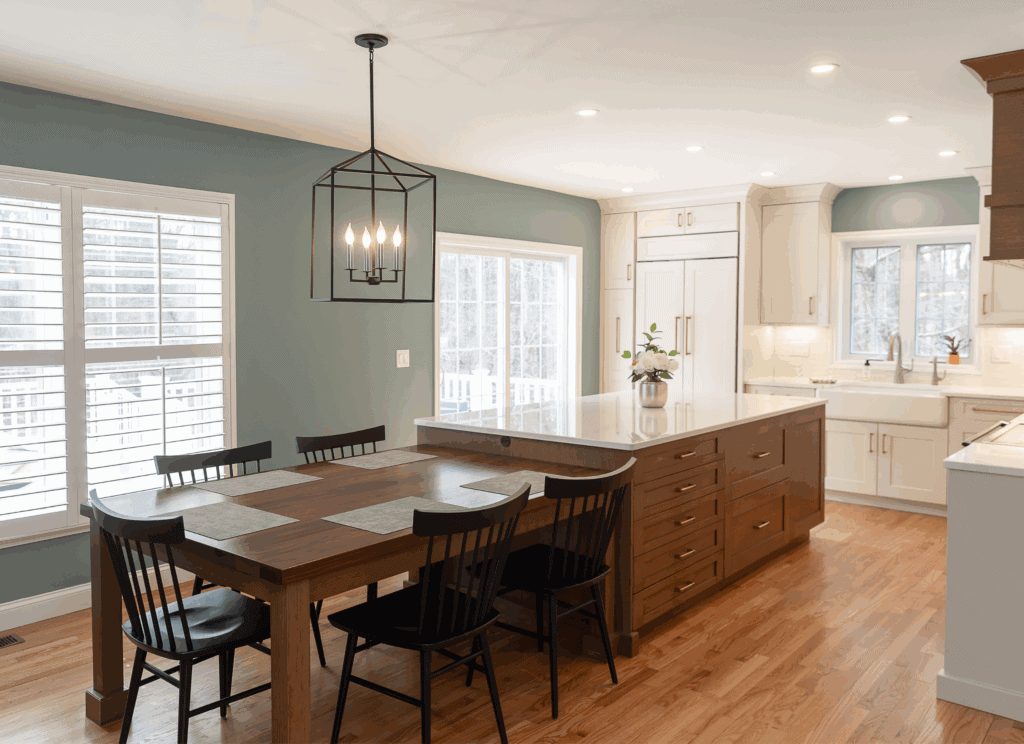
Layouts That Connect
Open layouts remain a driving trend in social kitchen design. The majority of homeowners are embracing open-concept kitchens, connecting indoor and outdoor spaces, and removing walls to create cleaner sightlines.
Key layout considerations:
- Flow & Circulation: Maintain 42–48-inch walkways between islands and perimeter cabinetry to accommodate multiple cooks and guests moving through the space comfortably.
- Zone-Based Design: Organize your kitchen into distinct prep, cook, clean, and serve zones to reduce bottlenecks during meal preparation and entertaining. This approach has largely replaced the traditional work triangle concept.
- Strategic Sight Lines: Design with visibility in mind—whether that’s keeping an eye on children’s play areas, maintaining conversation with guests in the living room, or having a view of the TV during casual cooking.
- Indoor-Outdoor Integration: Larger windows, glass doors, and connections to patios or outdoor kitchens extend the social space beyond four walls, creating a sense of expansiveness.
- Ventilation Considerations: When cooking smells can travel freely to living spaces, invest in powerful yet quiet range hoods—an essential but often overlooked element of open-concept design.
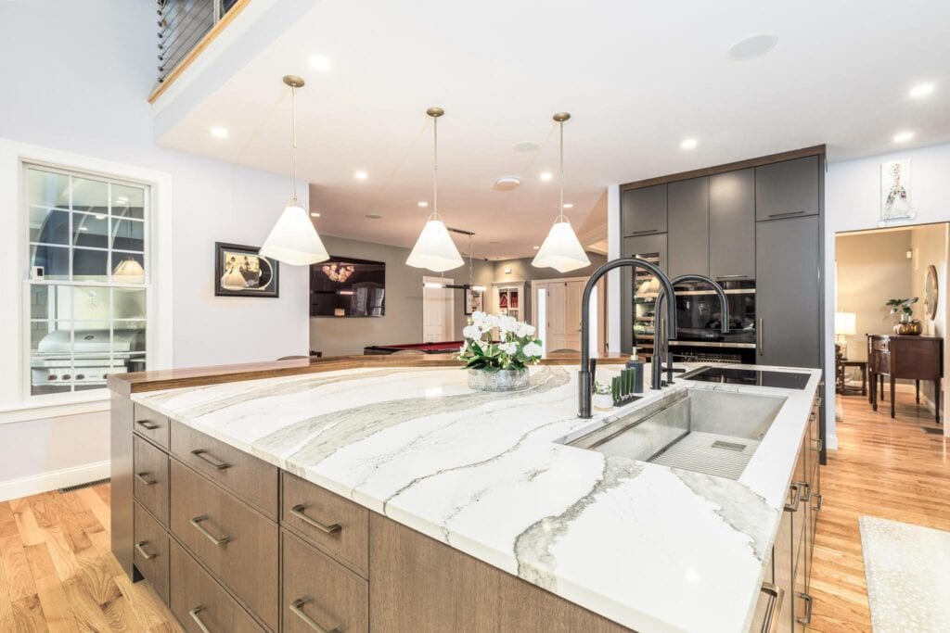
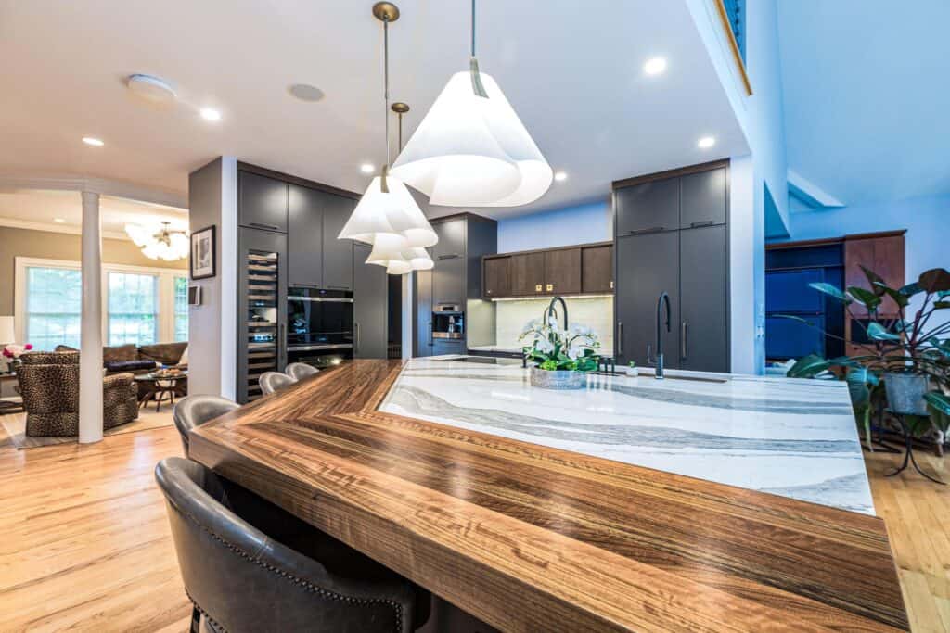
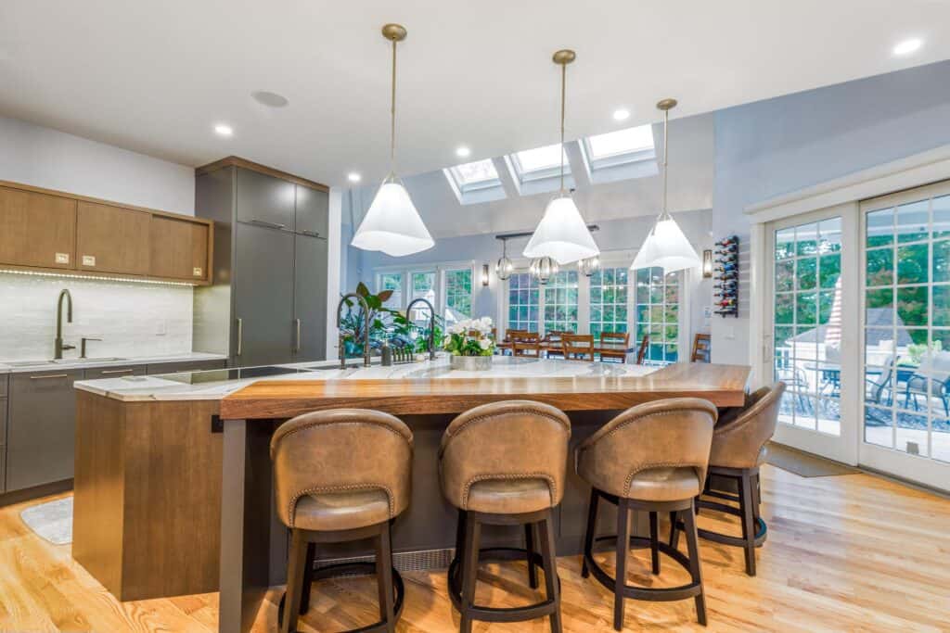
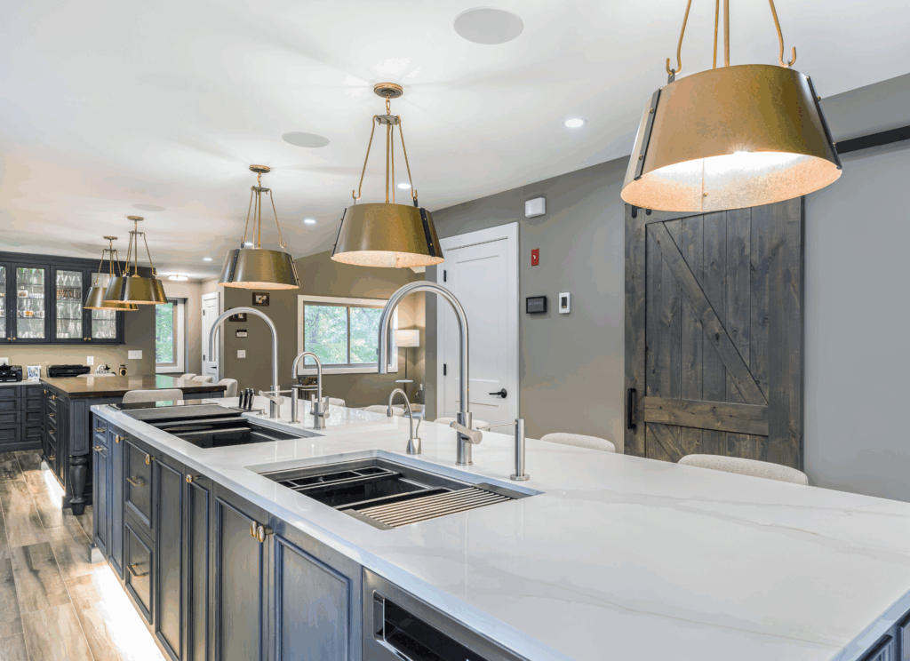
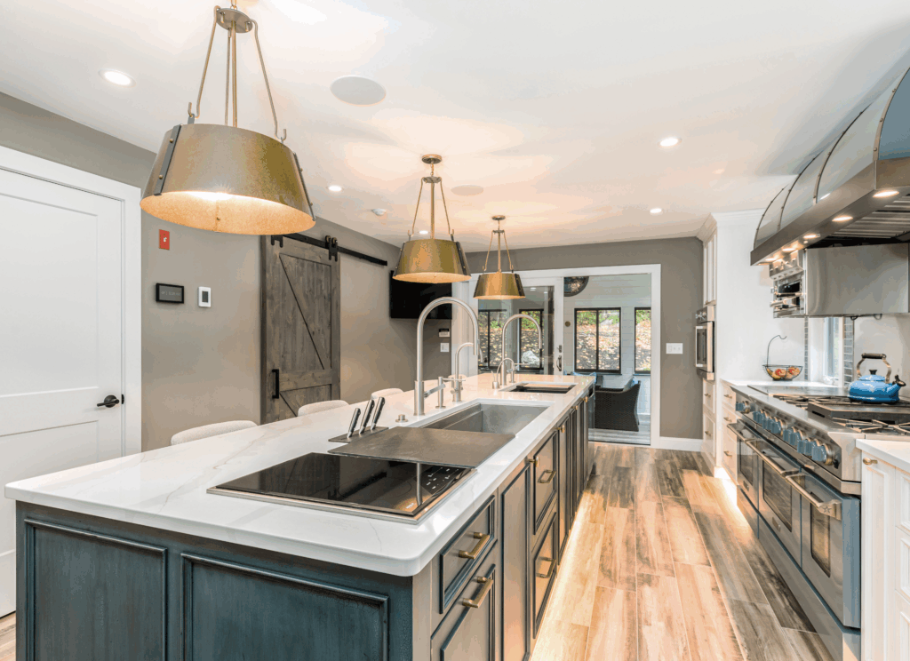
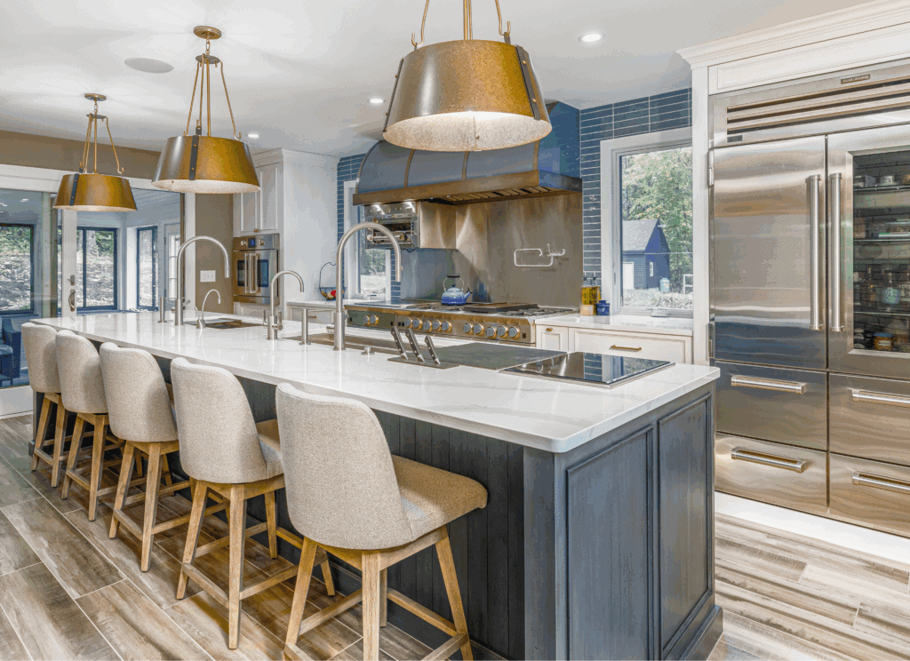
Design Elements That Invite
A social kitchen must be beautiful, comfortable, and functional. The goal is to create a space that feels less like a utilitarian work zone and more like a natural extension of your living areas.
Materials & Finishes: Rich greens and blues are gaining popularity as statement colors in backsplashes and islands, balanced against neutral foundations. Wood grain cabinets—particularly white oak—have surpassed painted finishes, bringing organic warmth that makes kitchens feel more residential. Matte surfaces hide fingerprints in high-traffic areas, while mixed metals (brass, black, brushed nickel) add depth and personality.
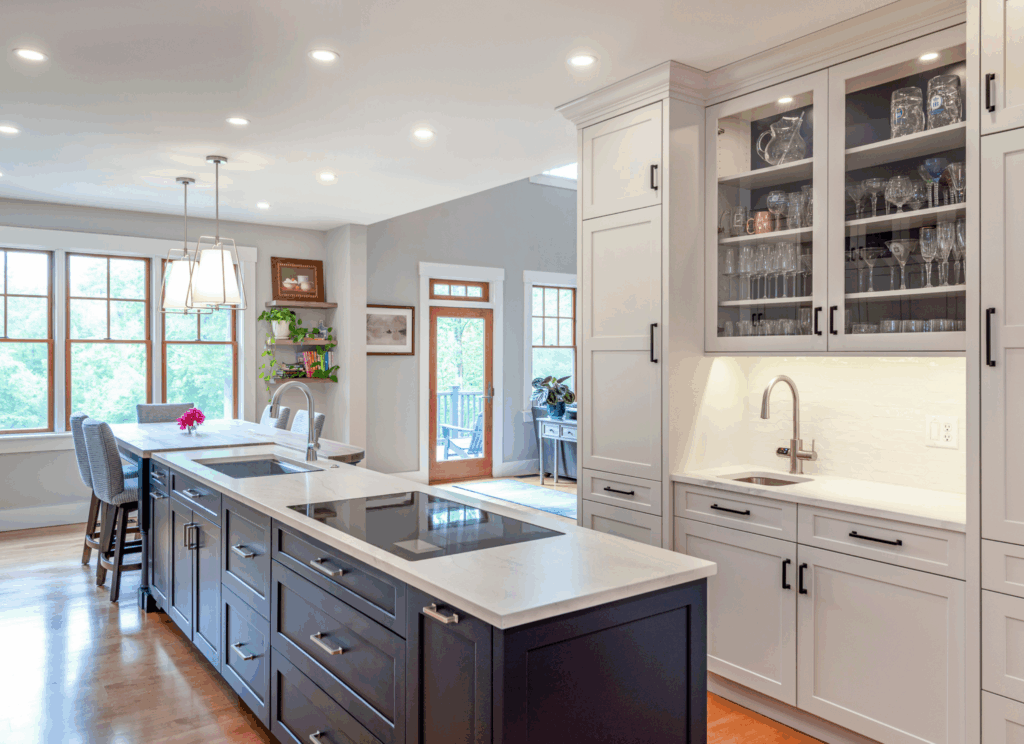
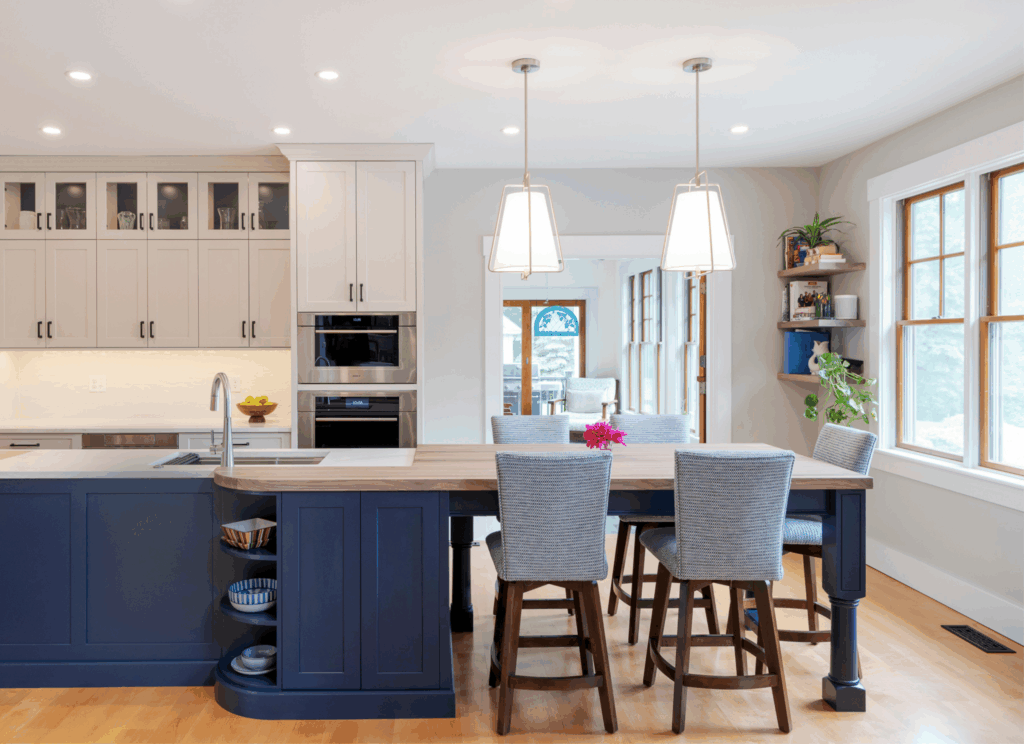
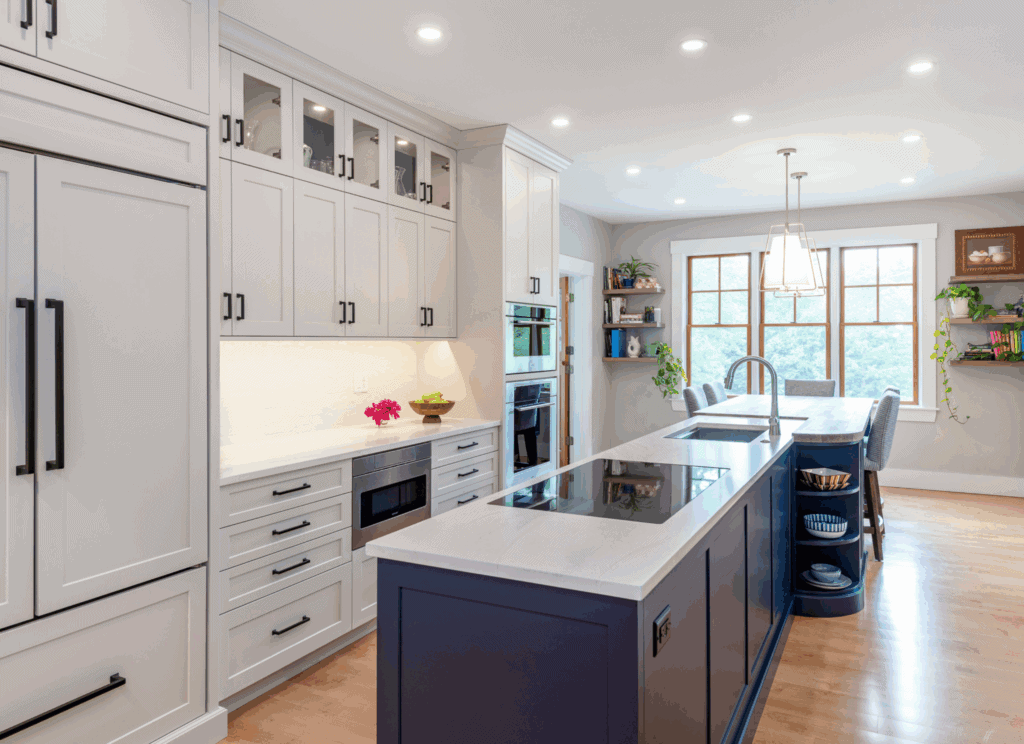
Seating & Comfort: Upholstered counter stools with backs at the island encourage guests to linger. Consider adding casual nooks with comfortable seating to make the kitchen feel like a true living space.
Lighting & Ambiance: Layered lighting is essential. Task lighting for work zones, ambient lighting for overall illumination, and accent lighting to highlight design features. Statement pendant lights and decorative fixtures have become key design moments.
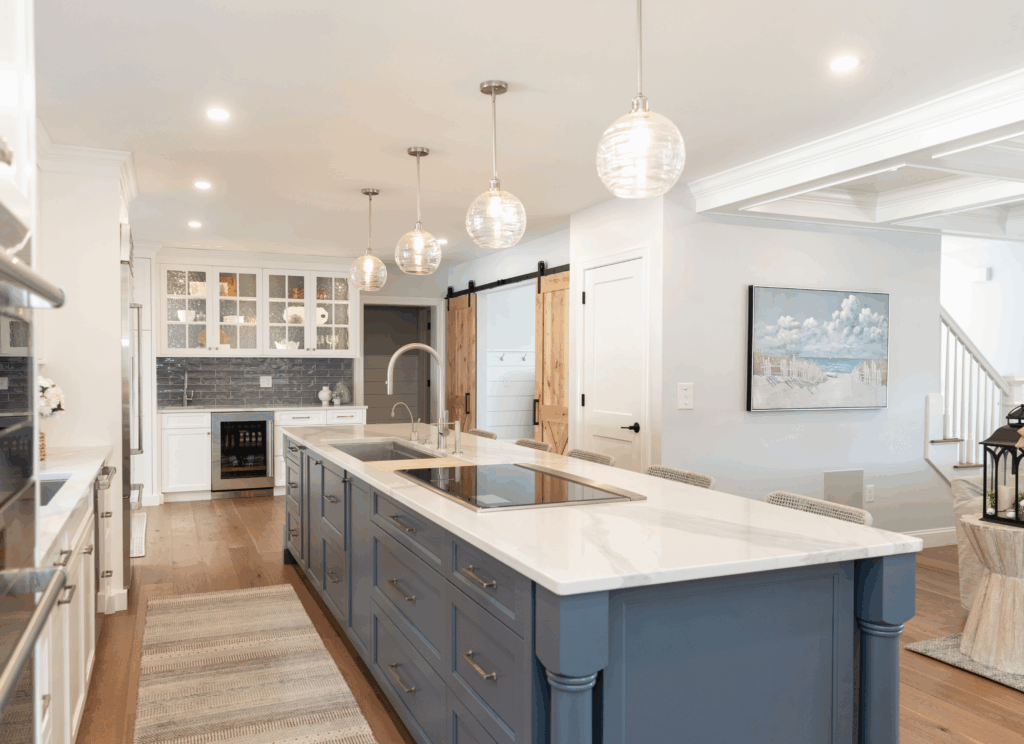
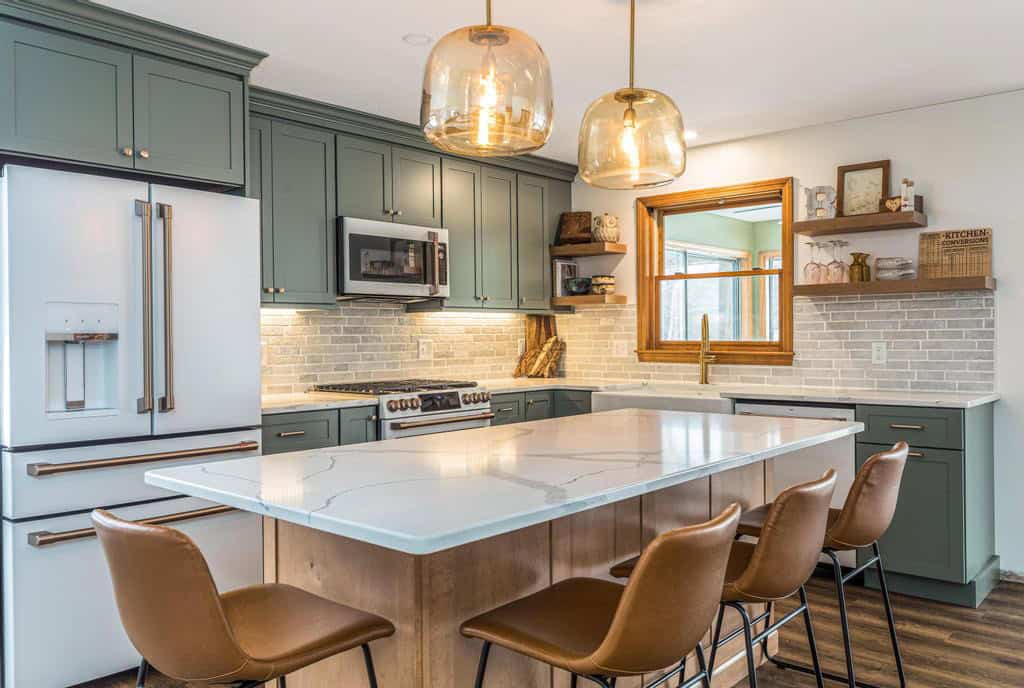
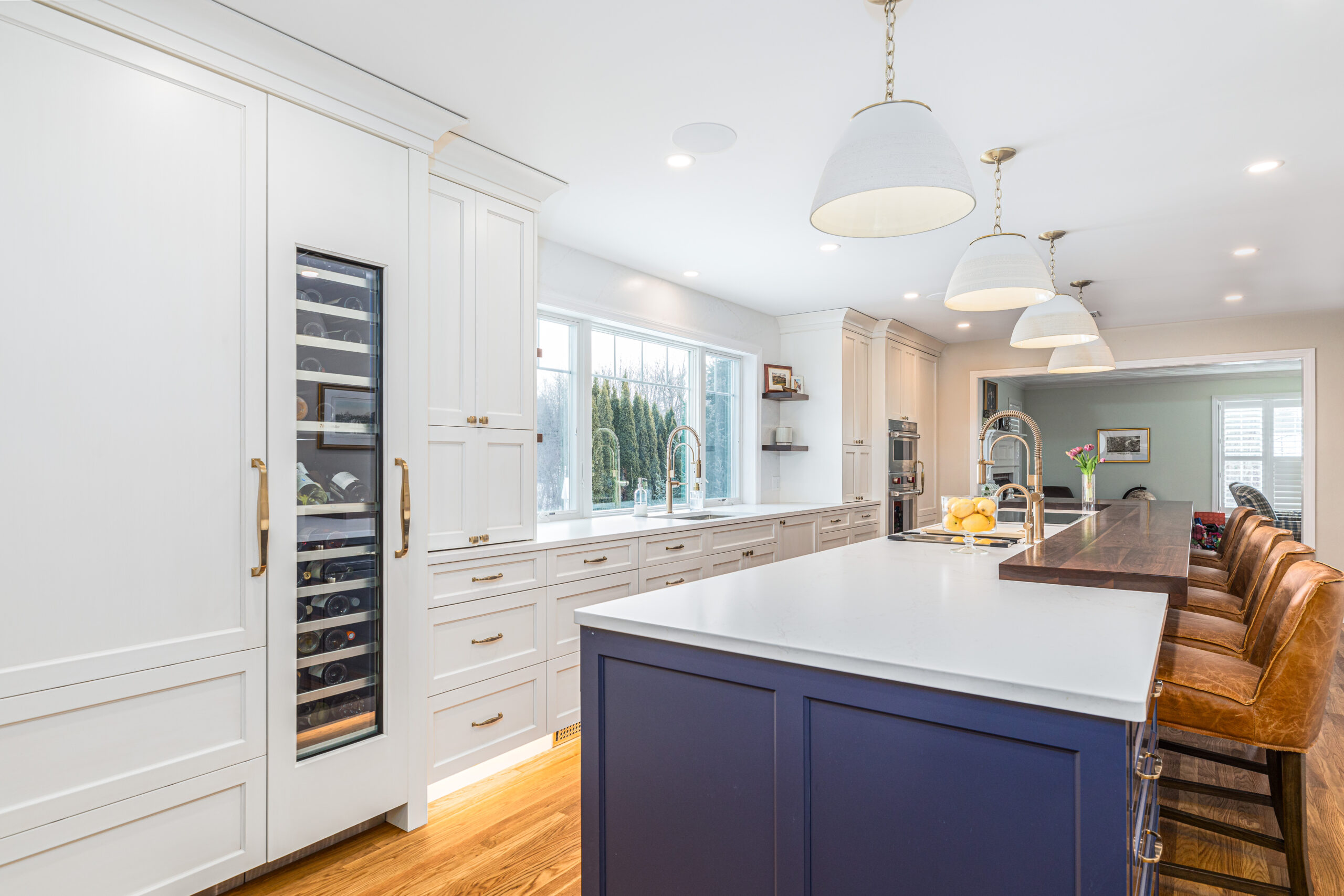
Display & Storage: Open shelving for curated dishware, glass-front cabinets, and built-in wine storage serve double duty as both functional storage and decorative elements. However, 87% of homeowners also want concealed storage—panel-ready appliances and hidden pantries—to maintain clean, uncluttered sightlines where it matters.
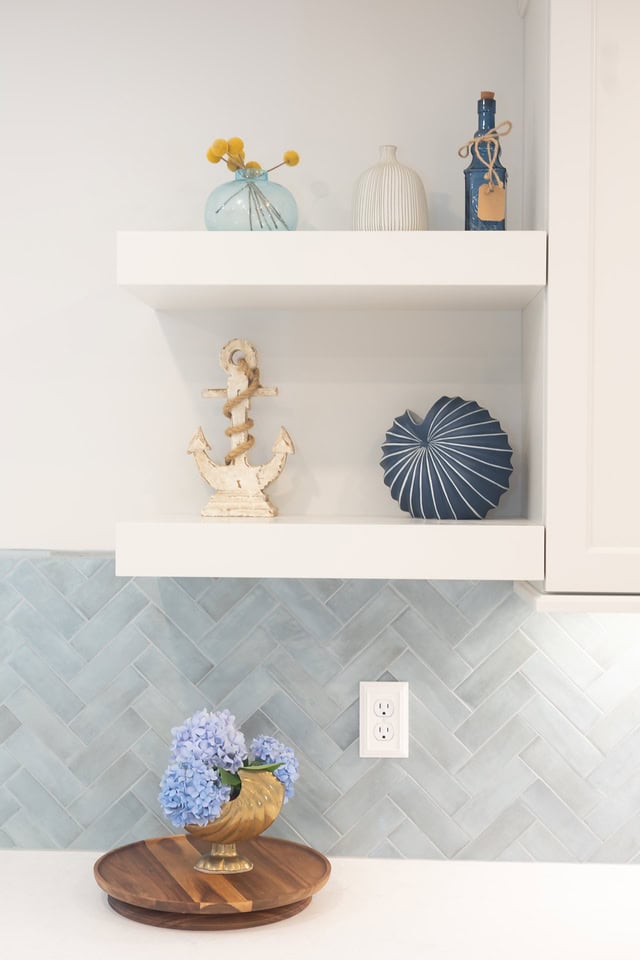
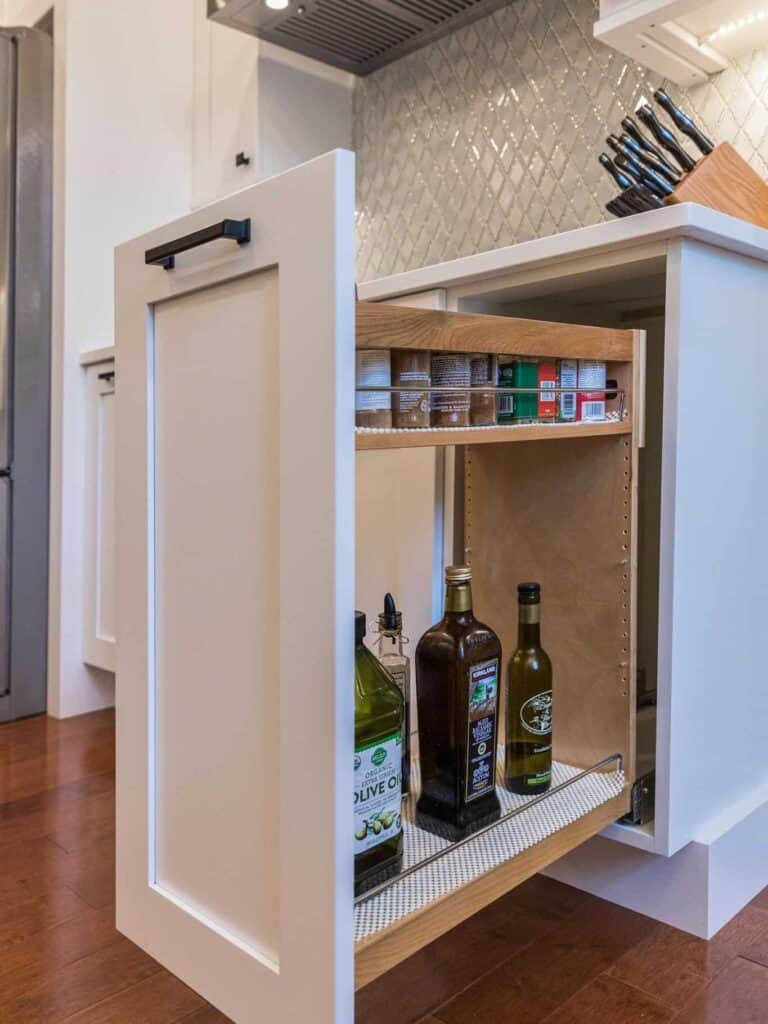
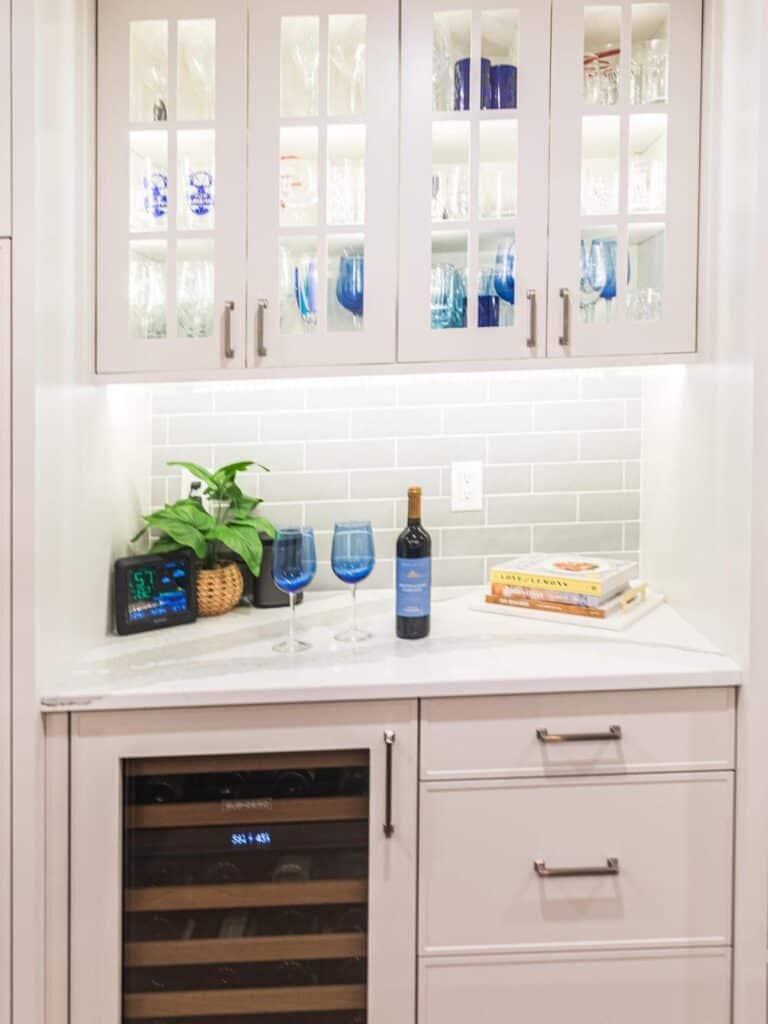
What’s Driving the Trend
The NKBA 2026 kitchen trends report highlights several emerging behaviors shaping modern kitchens:
- Growing footprints with purpose: 76% of designers expect kitchen footprints to increase over the next three years through physical expansion, open layouts, and larger windows and glass doors that blur indoor-outdoor boundaries.
- Social spaces over formal dining: Areas that support social engagement, storage, and food prep are on the rise, while formal dining spaces are declining. Homeowners are investing in features that support how they actually live and entertain.
- Lifestyle-driven features: Islands (favored by 56% of designers as growing in popularity), butler pantries, beverage stations (desired by 85% of homeowners), and smart technology are increasingly valued for their role in entertaining and everyday convenience.
- Wellness and accessibility: From induction cooktops and powerful ventilation systems to touchless faucets and universal design elements, kitchens are being designed for health, safety, and multigenerational living.
What Our Clients Say
“When people walk into my home, they say, ‘WOW!’ Kevin’s experience led the way with certain features like moving from my dream gas range to induction (which I love!), a super powerful vent that takes every cooking smell right out of the house… The bolder tiles make my kitchen pop and really give it that extra wow. Every time I walk into my home, I am filled with so much gratitude.” – Kim
Feeling Inspired?
If you’re considering a kitchen remodel in NH—or updates to any space in your home—KRB Kitchen + Bath Design Center can translate your lifestyle needs into a functional, beautiful design.
Ready to transform your kitchen into a space where family and friends naturally gather?
KRB Kitchen + Bath Design Center brings social kitchen design expertise to every project, creating open, functional spaces that fit how you actually live.
Visit our Stratham, NH showroom on scenic Route 33 to explore completed projects and schedule your complimentary initial consultation.
