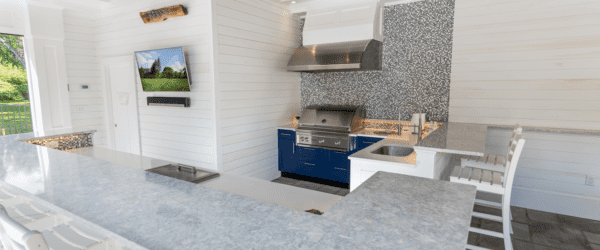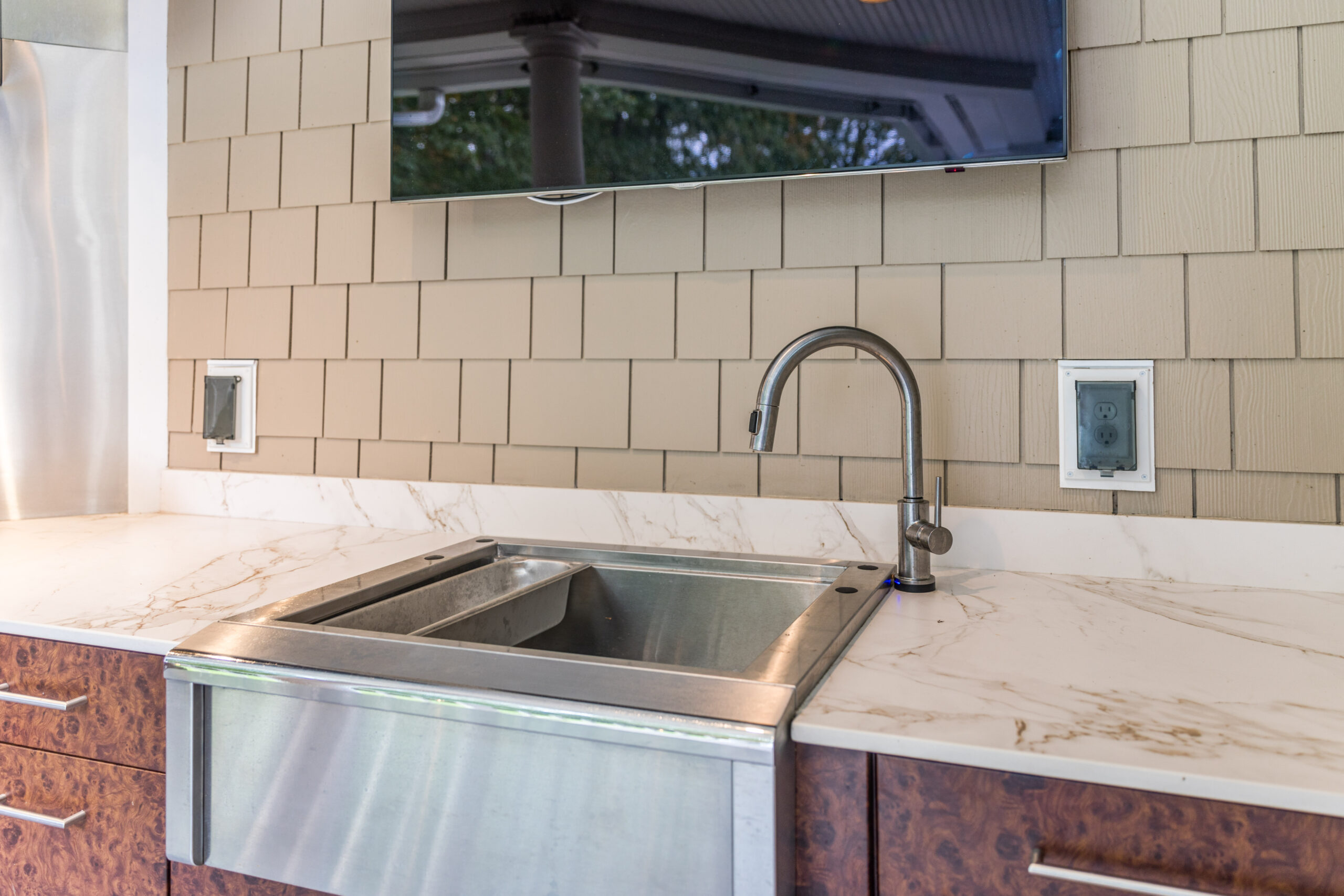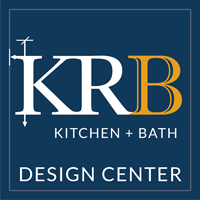An outdoor kitchen is the heart and soul of outdoor living. From summer cookouts to fall tailgates, your backyard is an entertainment space that should feel like an extension of your living space. Here in New England, outdoor kitchens are transforming yards into functional and inviting spaces to entertain and enjoy the outdoors. The design process of an outdoor kitchen is very similar to a traditional kitchen, you’ll need to consider the style + finish of the cabinetry, countertop material, and appliances. Working with a designer will help you create a stylish and functional space that complements your home and caters to your lifestyle. Let’s take a look at some of the key design considerations to make when planning your outdoor kitchen.
Space Planning
When it comes to thinking through the functionality of an outdoor kitchen, the layout is key. How much storage space you need depends on how often you plan on using the outdoor kitchen. Are you a master chef who needs plenty of space for food prep, or do you plan to serve up snacks and drinks? If you have the square footage, consider adding an island or peninsula – perfect for incorporating extra seating and fostering a gathering space. Counter seating not only promotes socializing within the kitchen but also provides valuable prep space. One of the key pieces of outdoor kitchens is having plenty of prep space to minimize the amount of trips that you have to make in and out of your main kitchen. The beauty of having counter seating is that it promotes gathering in the kitchen, and offers additional prep space.
Covered Kitchen
Adding a cover to your outdoor kitchen lets you enjoy it year-round, come rain or shine. In warmer areas where outdoor kitchens become extensions of the living space, incorporating a cover can be the key to seamless integration. A covered kitchen will not only protect it from the elements, but will also make it an enjoyable space that can be used throughout the year. It will also define the outdoor kitchen space and make it feel integrated in your backyard space.

Counters & Backsplash
The countertop material you select plays a pivotal role in both the aesthetics and functionality of your outdoor kitchen. Similar to choosing countertops for your indoor kitchen, you’ll want to prioritize durability and a look that complements your overall design vision. It’s important to look at the outdoor kitchen as an extension of your kitchen. Having a backsplash behind the sink is a great way to keep the entire kitchen feeling finished while also adding functionality. When adding an island or bar area, this is where a backsplash is often found, not only does it elevate. The beautiful part of outdoor kitchen design is that it will make your yard a beautiful space and make the entire yard feel finished. Ultimately, a well-designed outdoor kitchen, complete with a beautiful countertop and backsplash, transforms your backyard into a cohesive and inviting space.
Sink
Choosing to have a sink integrated into your outdoor kitchen design will increase the functionality and bring all of the functions of your indoor kitchen to the outdoors. Instead of taking dishes in and out of your home, you can make the cleanup process easier. Many people choose to include plenty of cabinetry within the design so they have plenty of space to store dishware, utensils, and other cooking essentials. If you know you are going to have a sink included then having additional dishware to keep in your outdoor kitchen makes entertaining more convenient. See more of this KRB contemporary outdoor kitchen project in our Outdoor Kitchens Portfolio.

Lighting
Let’s talk about lighting! The placement of your outdoor kitchen is so key if you want brighter task lighting, recessed lights are typically the best option. If the kitchen is going to be placed on an external wall of your home, hardwiring for recessed lights is typically the best choice. Placing the recessed lights on dimmers is another consideration so that you can fully control the intensity of the lighting, and create ambiance if you wish to. If your outdoor kitchen is located further from your house under a pergola or some sort of open structure, then the lighting options will be more of a restriction. That’s why in the early phases of the outdoor kitchen design, the lighting layout is something you’ll want to consider.
Living Space
When you’re designing an outdoor kitchen it’s important to think about where else you’ll be able to sit, eat, and enjoy. Having a living area that includes seating will make your outdoor kitchen more of a gathering space that is both inviting and practical. While entertaining guests will be able to have conversations and enjoy your yard, and having this casual seating close to your kitchen will take your yard to the next level.

Looking for even more outdoor kitchen inspiration?
We proudly design KRB outdoor kitchens with two highly durable and customizable cabinetry libes. Visit Danver or Naturekast to explore their collections and discover the perfect cabinets to complete your dream outdoor space.
Landscape Designers + Professionals – Partner with us to create an outdoor experience for your clients. Contact us to learn more about designs + purchasing outdoor cabinetry. We’d love to speak with you about a potential partnership. Get in touch with us!
Sign up for our monthly newsletter and receive the latest kitchen and bathroom design news sent straight to your Inbox each month.


