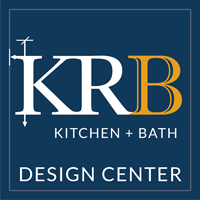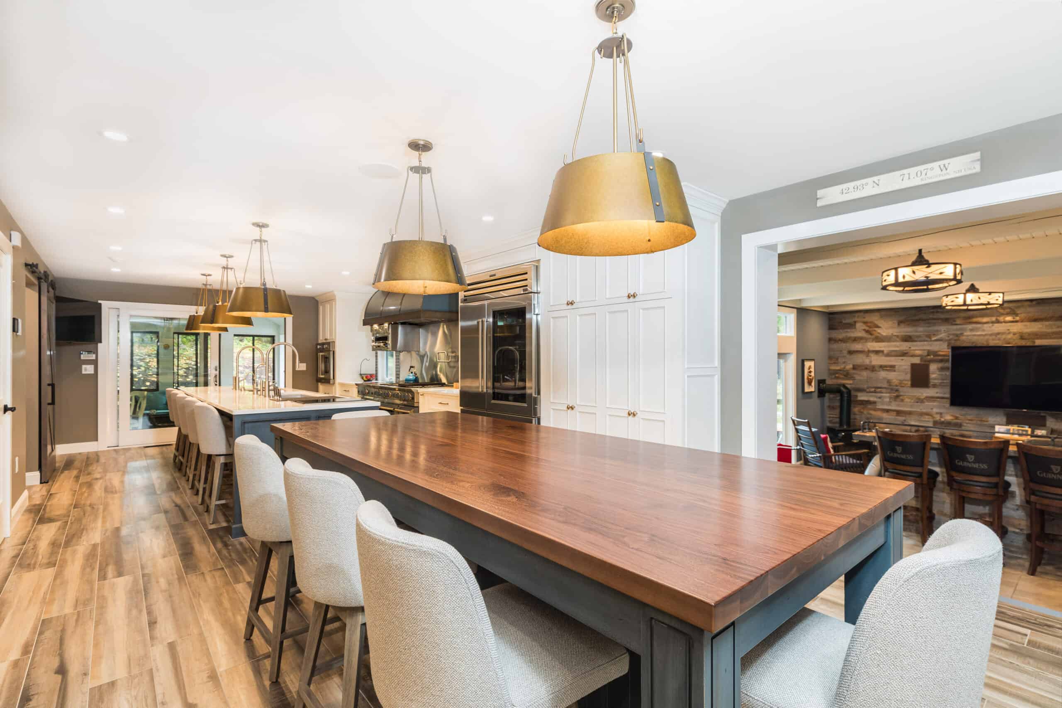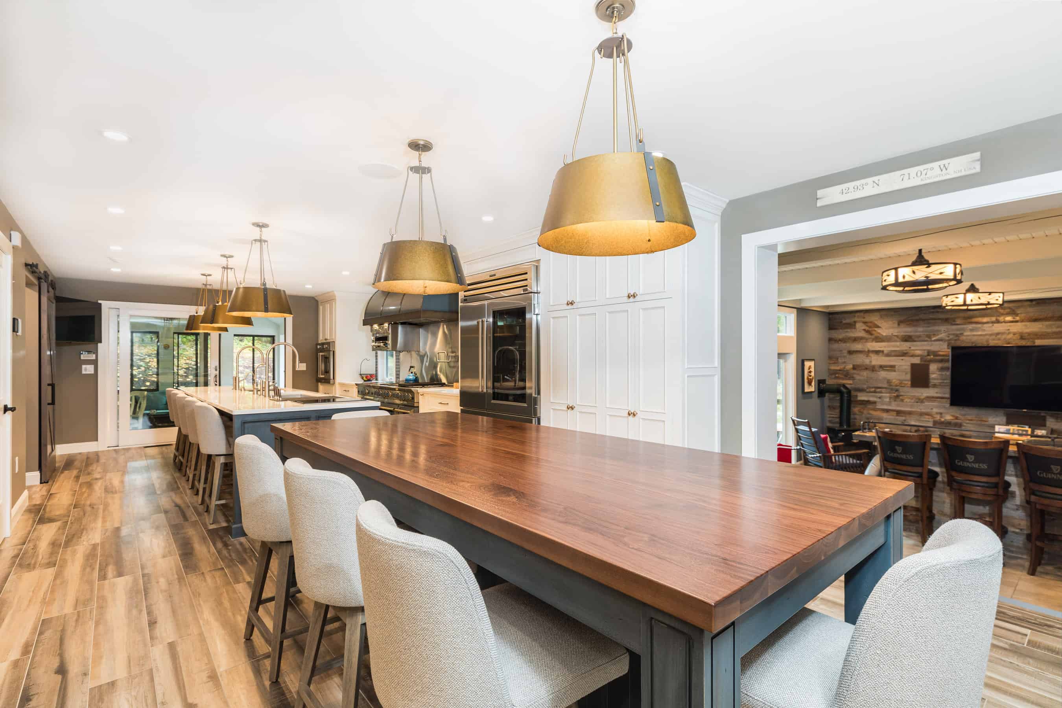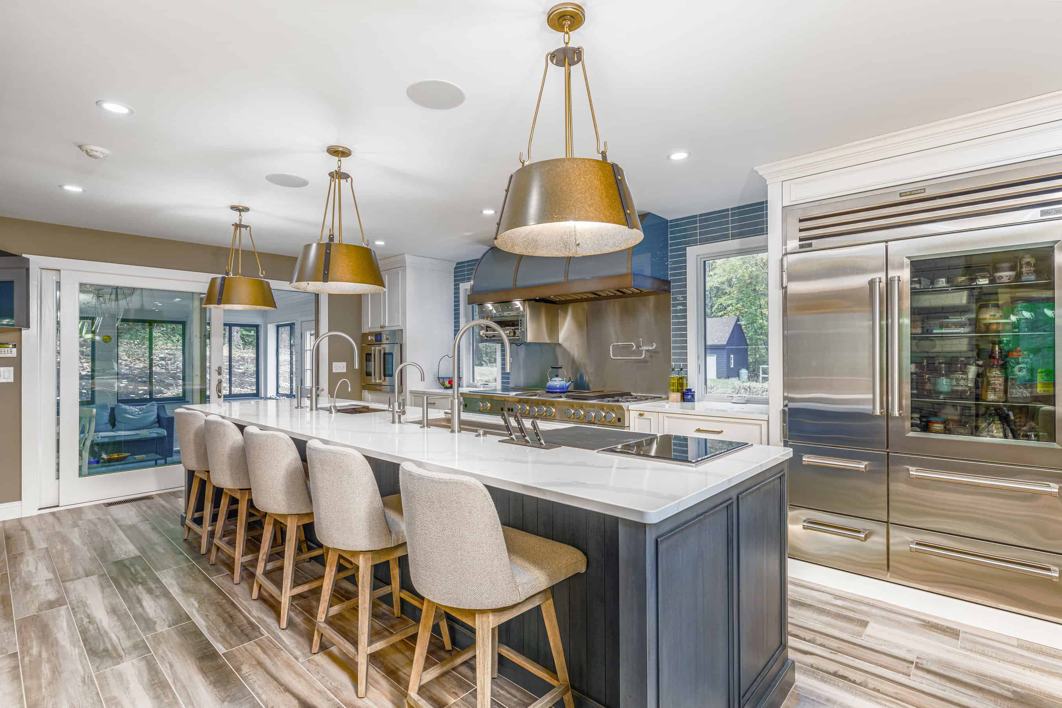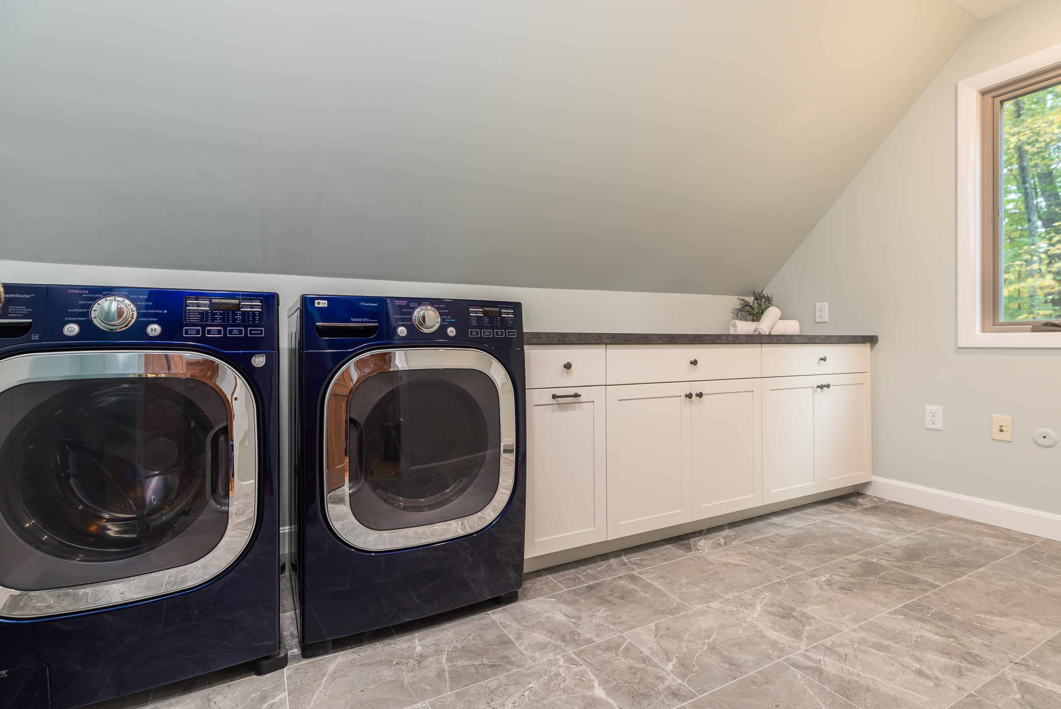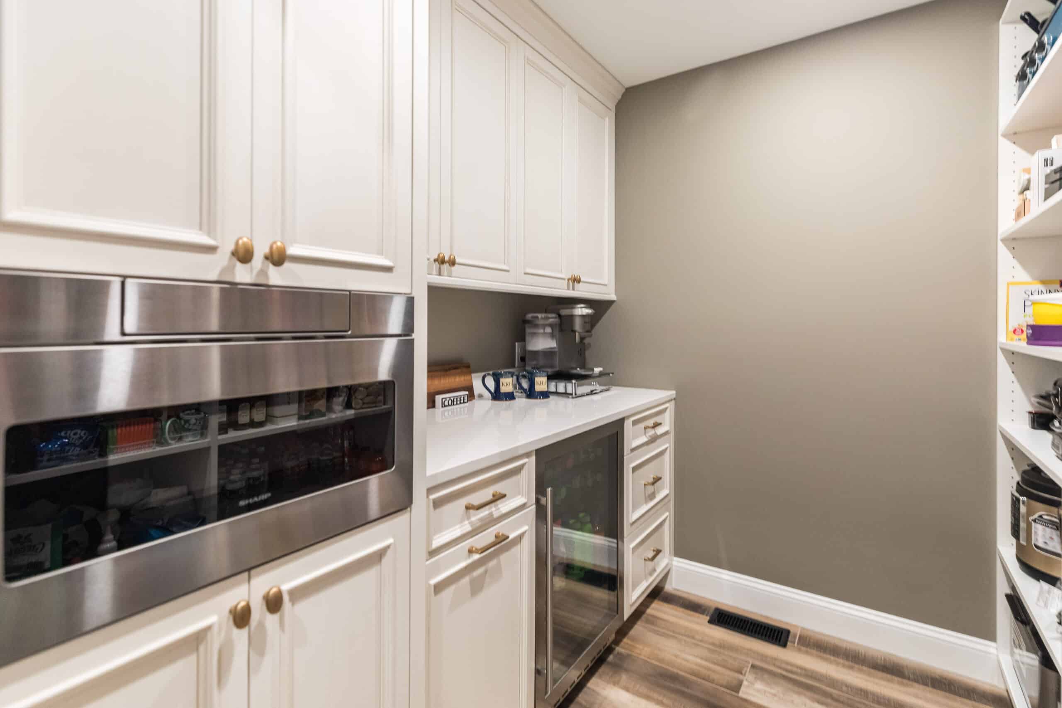Warm & Inviting Remodel

This interior remodel started with a dramatic reconfiguration of the first floor that prioritized creating a seamless flow between the kitchen and living spaces. The new layout created space for our client’s dream chef’s kitchen. Relocating a bathroom and laundry room created open sightlines throughout the main floor and made space for the spacious kitchen that is the heart of this countryside home.
This remodel transformed the following spaces:
