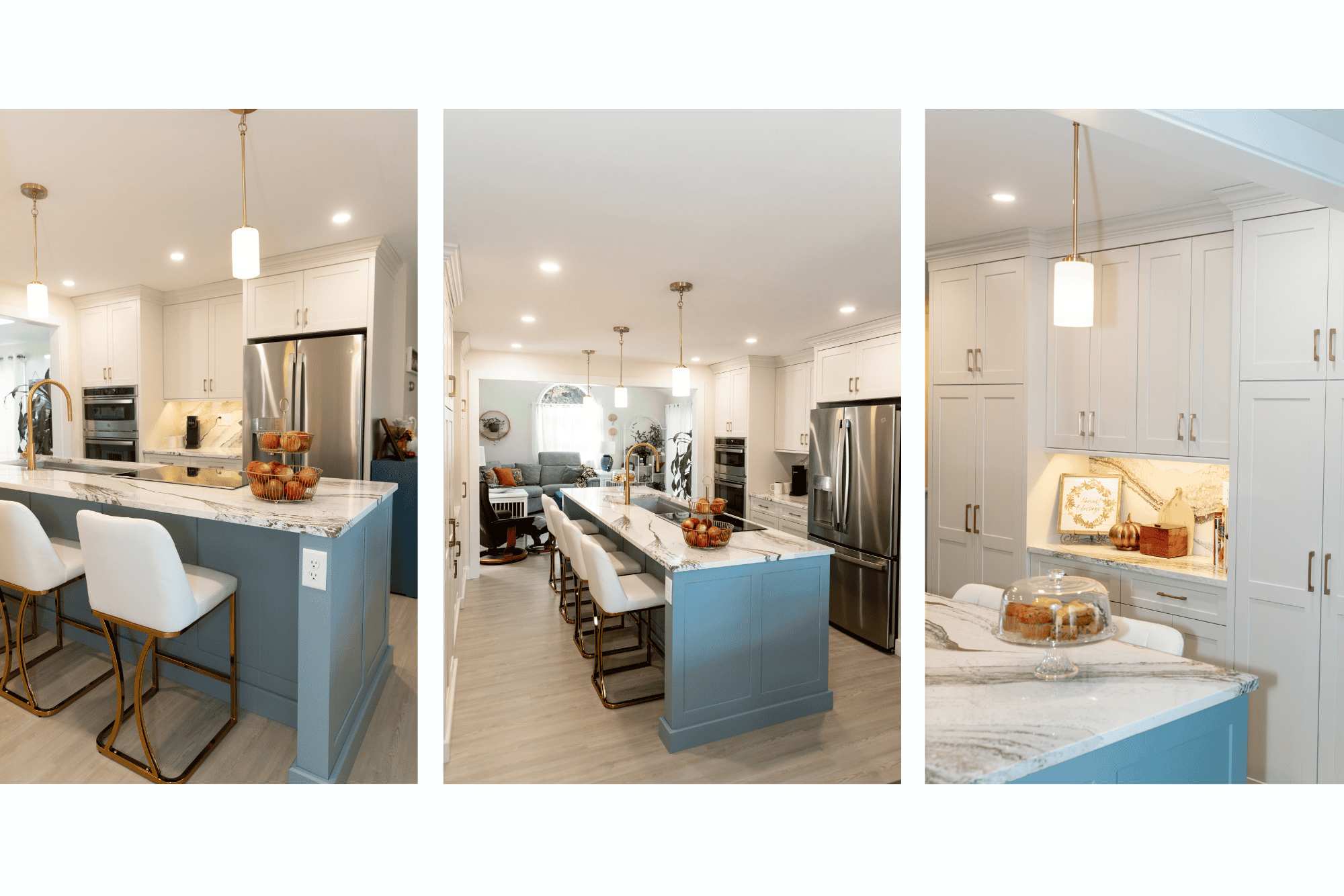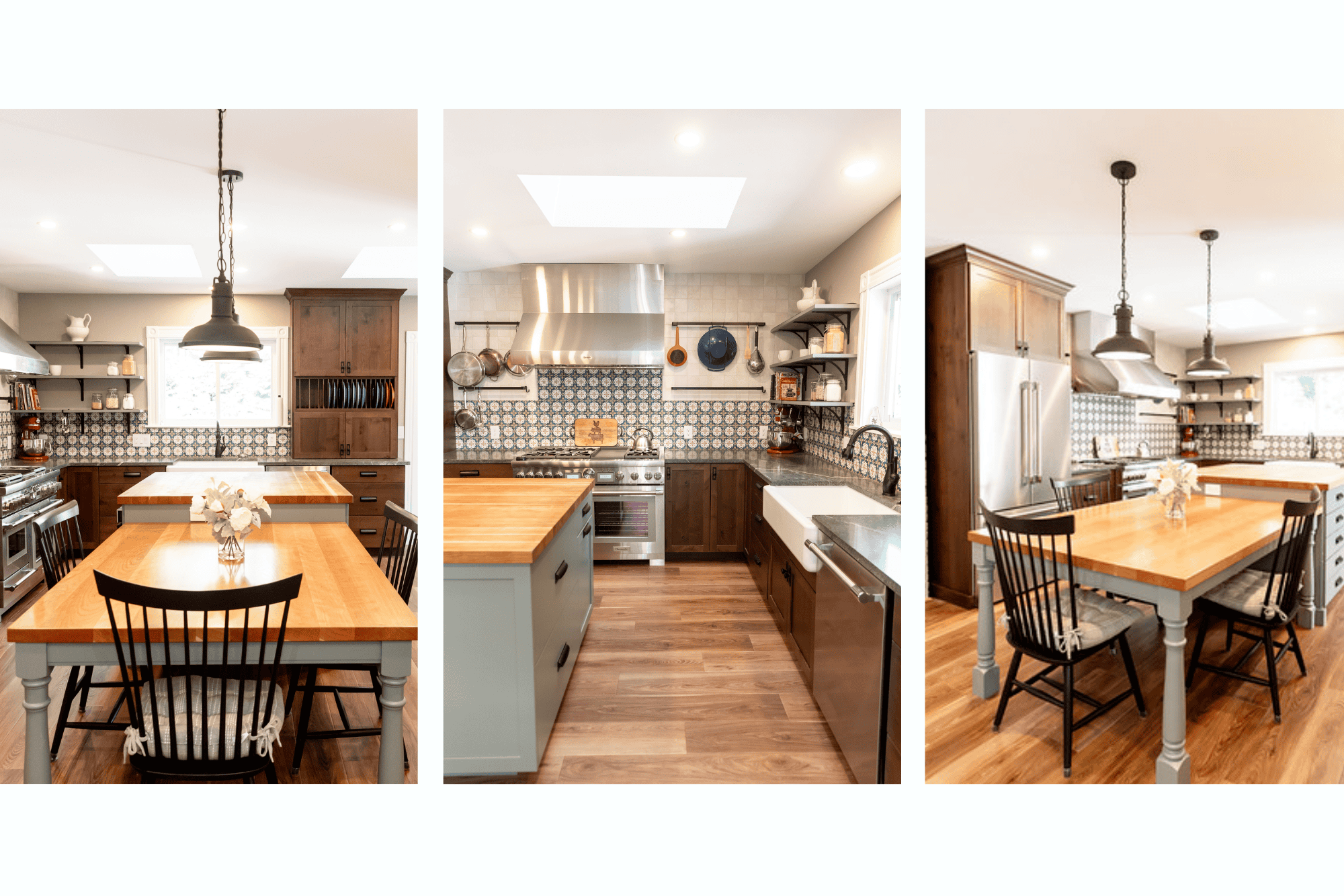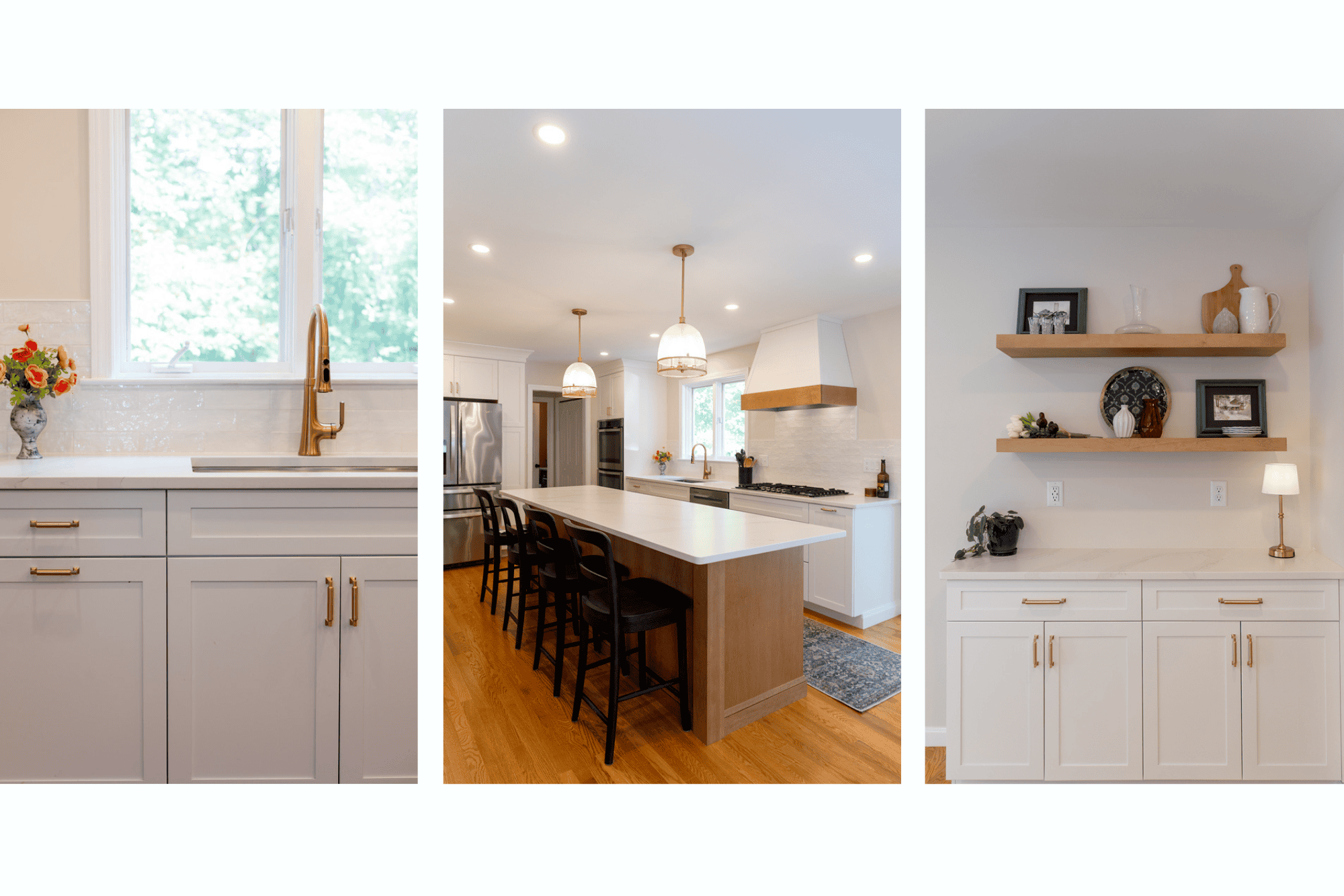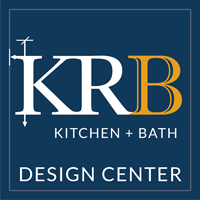Designing a kitchen that feels like an extension of your living spaces
Today the kitchen has become so much more than a place to cook. It’s a living space that needs to function like those commonly used spaces. Whether it’s homework time, casual dining on a weeknight, or entertaining friends on the weekend now more than ever, your kitchen must function well with your lifestyle.
A thoughtfully designed island can transform a kitchen’s efficiency and usability. Today’s kitchens are increasingly featuring oversized islands or even dual-island layouts, offering a versatile hub for dining, meal prep, and storage. The island’s multifunctional nature has made it a must-have feature in many homes, often eliminating the need for a separate dining table. In particular, extra-large islands of 14 feet or more are gaining popularity, providing ample space for both culinary activities and casual dining.

A Layout You’ll Love
Having a spacious layout is one of the trademarks of a social kitchen. Clear sightlines to the surrounding living areas create a seamless flow between spaces. This helps create a welcoming atmosphere in your home that is conducive to entertaining. Generous pathways, as exemplified in the kitchen below, enhance accessibility and circulation throughout the room. Ensuring there is an ample amount of space between any perimeter cabinetry and an island will help promote better flow throughout the kitchen and of course, accommodate more people in the space.

Accent the Design
A social kitchen is a space that should immediately invite you in. Curating a stylish space involves selecting design elements that evoke a sense of comfort and coziness. The color palette and materials you choose play a crucial role in creating the desired ambiance. Incorporating comfortable seating is essential for ensuring that your kitchen is a welcoming gathering place. Features like comfortable seating ensure that gathering within your kitchen will be enjoyable. If space allows, including a casual seating area with oversized chairs and side tables creates the perfect place to sit and enjoy a beverage. Incorporating the right decor throughout your kitchen will bring continuity to your home and make it even more inviting.

Feeling Inspired?
If you are thinking about remodeling your bathroom, kitchen, or other spaces in your home get in touch with us to discuss your project. We invite you to browse through our portfolio and visit our kitchen and bathroom showroom located on scenic Route 33 in Stratham, NH. Experience the newest trends in our state-of-the-art displays and while you’re here book your initial design consultation. We look forward to meeting you and learning more about your home remodel projects.
Looking for even more design inspiration? Sign up for our monthly newsletter and receive the latest kitchen and bathroom design news sent straight to your Inbox each month.



