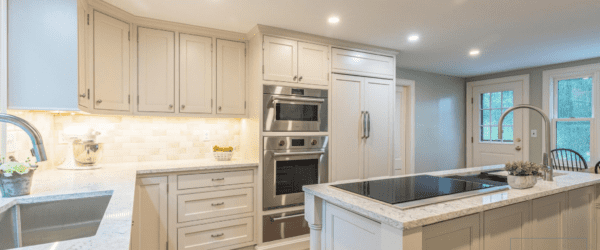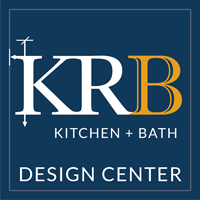Kitchens are the heart of the home and where so many memories are made. They should be designed with a balancing beauty and function while reflecting your style. Aside from all of the meals you share with loved ones, kitchens are the space for gathering. It’s important to have a well-thought out design that lets your kitchen blend seamless with the aesthetic of your home and just as important, your lifestyle.

Eliminate wasted steps. Think about how and where you use items. Store breakfast foods and bowls near the breakfast table. Keep wraps and plastic containers in one handy spot near a work surface for wrapping leftovers. Locate dishware and flatware near the dishwasher to ease the process of unloading.
Design wide walkways. Paths throughout a kitchen should be at least 36 inches wide. Paths within the cooking zone should be 42 inches wide for a one-cook kitchen and 48 inches wide for a two-cook configuration. When planning, adjust kitchen islands and peninsulas accordingly.
Direct traffic. For kid-friendly kitchen designs, keep the cooktop out of traffic areas so children don’t catch handles and cause spills when running through. Also, make the refrigerator accessible to both passersby and people working in cooking and cleanup areas.
Stay clear of corners. To make cabinet and appliance doors fully functional, plan space for the door’s clearance and swing direction in your kitchen design. Keep appliances away from corners, and make sure doors won’t bang into each other if open at the same time.
Find the right height for the microwave. The correct height and location for a microwave oven may vary depending on the chef or the kid-friendly character of the kitchen. For adults, 15 inches above countertop level is a good microwave height. For kids, a below-countertop setup may be safer and more suitable.
Determine the island’s function. When it comes to kitchen islands, form follows function. If you want to cook and eat on kitchen islands, plan enough space so the cooktop is safely separated from the dining area.
Plan landing space. When designing your kitchen, allow 15 inches of countertop on each side of a cooktop and refrigerator. Landing space is also important near the microwave.
Consider the countertops. Chefs who like to cook require more counter space — ideally between the range and sink — than those who cook infrequently or who prepare simple meals. In addition, incorporating two countertop heights makes baking easier and helps kids who are involved in meal preparations.
Double up. Adding a second microwave oven and a mini refrigerator or refrigerator drawer positioned at the edge of the kitchen work center can keep snackers out of the cook’s way. Add a snack bar with stools for an after-school spot for the kids.
Arrange the range. Place a shelf beside or behind the range to keep cooking oils, utensils, and spices handy. Place S-hooks on the side of the range hood to hang frequently used pots and pans.
Fill it up.Tired of lugging water-filled pots from the sink to the cooktop? A swing-out tap — also called a pot-filler — installed near the cooktop fills pots near where you heat them. Or you can install an extra-long hose attachment on your main faucet to fill pots on the cooktop.
Be sharp when storing knives. Hang knives on a magnetic strip tacked to the backsplash. This makes it easy to spot the right knife for a job and keeps dangerous items out of children’s reach.
Make recycling easy. Make sure there is a cabinet with separate containers for glass, plastic, and metal. A spare drawer could hold old newspapers.
Think short. Put kids’ favorite dishes and snack foods on shelves they can reach.
Add a message center. Establish a message center near the kitchen telephone. Put a bulletin board, chalkboard, or whiteboard on the wall, and store a calendar, notebook, and writing utensils in a nearby drawer.
Plug it in. Install multiple outlets along the backsplash and on the island so you’ll have electricity wherever you need it.
Cut cleaning time. Careful design decisions make cleaning easier. Glass refrigerator shelves catch spills that wire shelves let through. Flush-set or undermount sinks don’t have a crumb-catching rim to worry about. Matte finishes don’t show dirt as much as glossy ones do.
Break up cabinetry blocks. Avoid boring, heavy blocks of doors and drawers by adding interesting details such as glass doors and display shelving. Or try wine storage or windows.
Use light colors in a small kitchen. Dark color schemes shrink an already small space and make it less inviting. Use soft shades on kitchen cabinets and natural light to visually expand a small room.
Find a focal point. Splashy tile, fancy floors, sizable range hoods, bright kitchen cabinets, and busy countertop patterns give the eye too much to look at. Pick one focal point in your kitchen design and complement that area with a few other quieter, eye-catching details.
Thinking about remodeling your kitchen?
If you are thinking about remodeling your kitchen, bathroom, or other spaces in your home get in touch with us to discuss your project. We invite you to browse through our portfolio and visit our kitchen and bathroom showroom located on scenic Route 33 in Stratham, NH. Experience the newest trends in our state-of-the-art displays and while you’re here book your initial design consultation. We look forward to meeting you and learning more about your home remodel projects.
Looking for even more design inspiration? Sign up for our monthly newsletter and receive the latest kitchen and bathroom design news sent straight to your Inbox each month.



