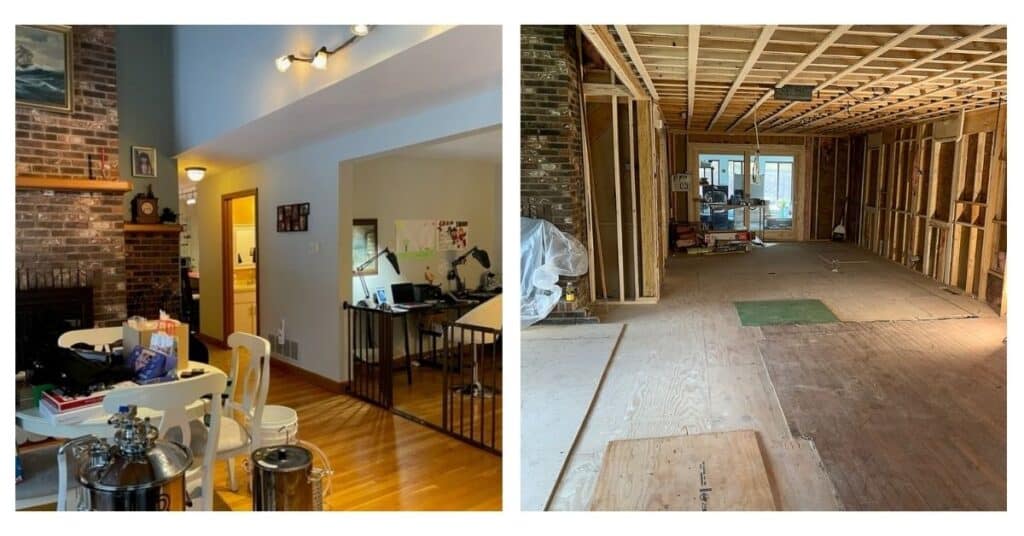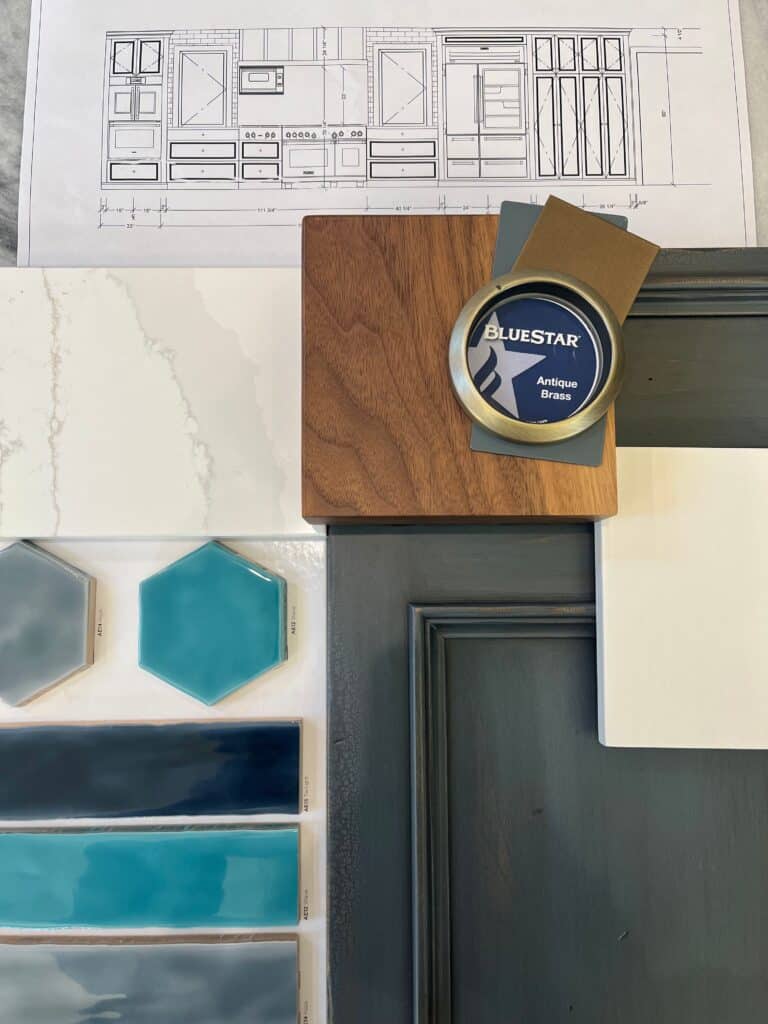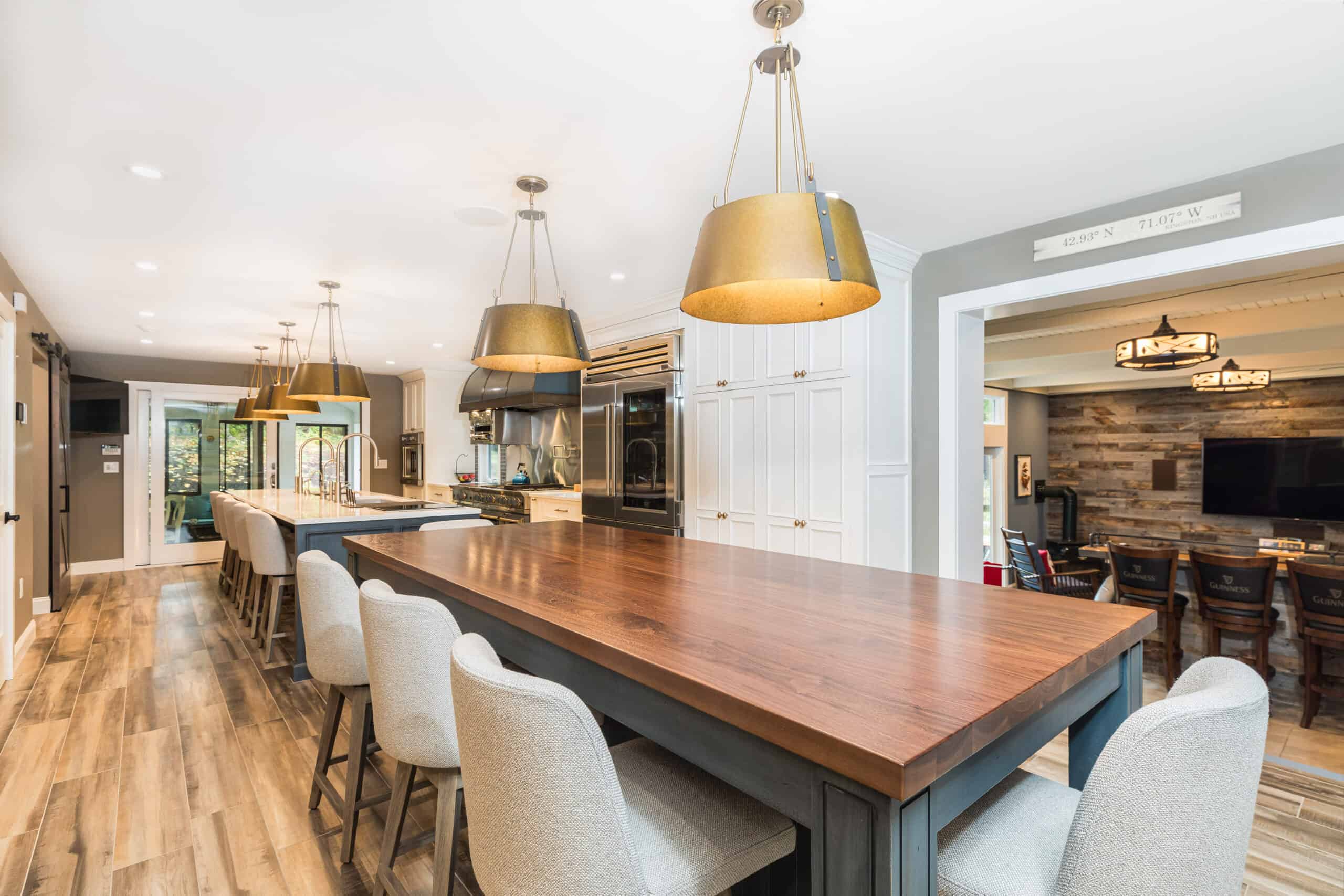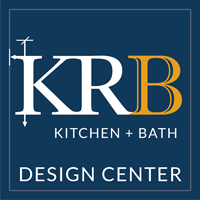This interior remodel started with a complete reconfiguration of the first floor, creating a seamless flow between the kitchen and living room, making space for our client’s dream chef’s kitchen. Relocating a bathroom and laundry room created open sightlines throughout the main floor and made space for an enlarged kitchen. This expansive kitchen has plenty of space for cooking and entertaining.

The Design Choices-
The warm, rich tones and cohesive design elements that were chosen throughout the home reflect the vibrant lifestyle of its owners. At the heart of this transformation was the ultimate chef’s kitchen, a culinary haven adorned with twin islands and a suite of premium appliances from Bluestar and Sub-Zero. The renovation seamlessly integrates the culinary aficionado’s passion for cooking with a fresh, open-plan layout, revitalizing the home with a new aesthetic and vibe.


The Chef’s Kitchen
The stunning contrast between the radiant white cabinetry and the weathered stone finish featured on the double islands and desk space cultivates a luxurious and sophisticated ambiance, elevating the overall design. BlueStar appliances, known for their function and beauty, were chosen by the client. The range and custom hood were coordinated in the same shade of blue, giving the entire kitchen a sleek appeal. Distinctive touches like the bronze pendants, crisp white cabinets, and washed blue give this kitchen timeless appeal, while custom wood adds a rich, natural touch.
Loved what you saw? Visit our portfolio to see more of this project.
For even more design inspiration follow us on Pinterest and Instagram



